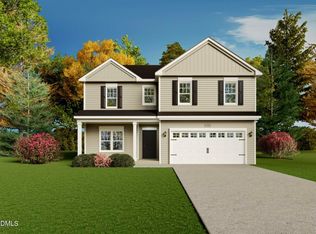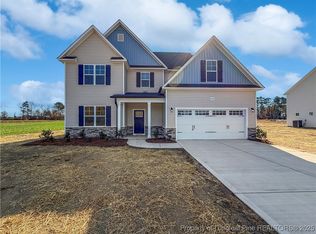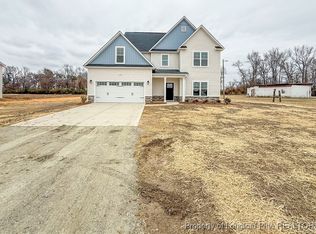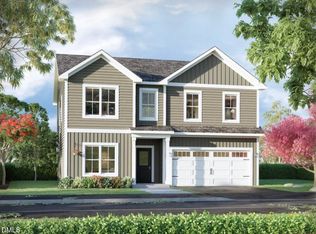Sold for $355,000
Zestimate®
$355,000
294 Arabia Rd, Raeford, NC 28376
4beds
2,983sqft
Single Family Residence, Residential
Built in 2025
0.8 Acres Lot
$355,000 Zestimate®
$119/sqft
$2,540 Estimated rent
Home value
$355,000
$337,000 - $373,000
$2,540/mo
Zestimate® history
Loading...
Owner options
Explore your selling options
What's special
The Rose Floorplan by A&G Residential features 2,983 square feet of living space in the Arabia Farms community. This versatile layout offers 4 bedrooms and 3 bathrooms. The kitchen is open to the living room and includes granite countertops, stainless steel appliances, and an island with breakfast bar. The dining area is adjacent to the kitchen. The owners suite includes double vanities and a large walk-in closet. On the exterior you will find a covered front porch, perfect for enjoying the outdoors!
Zillow last checked: 8 hours ago
Listing updated: February 05, 2026 at 11:40am
Listed by:
Logan Geddie 910-309-8881,
Coldwell Banker Advantage #1
Bought with:
ASHLEY TAYLOR KILLOUGH, 351417
ONNIT REALTY GROUP
Source: Doorify MLS,MLS#: 10130188
Facts & features
Interior
Bedrooms & bathrooms
- Bedrooms: 4
- Bathrooms: 3
- Full bathrooms: 3
Heating
- Heat Pump
Cooling
- Heat Pump
Features
- Flooring: Carpet, Vinyl
Interior area
- Total structure area: 2,983
- Total interior livable area: 2,983 sqft
- Finished area above ground: 2,983
- Finished area below ground: 0
Property
Parking
- Total spaces: 2
- Parking features: Garage - Attached
- Attached garage spaces: 2
Features
- Levels: Two
- Stories: 2
- Has view: Yes
Lot
- Size: 0.80 Acres
Details
- Parcel number: 694441701010
- Special conditions: Standard
Construction
Type & style
- Home type: SingleFamily
- Architectural style: Traditional
- Property subtype: Single Family Residence, Residential
Materials
- Vinyl Siding
- Foundation: Slab
- Roof: Shingle
Condition
- New construction: Yes
- Year built: 2025
- Major remodel year: 2025
Details
- Builder name: A&G Residential, LLC
Utilities & green energy
- Sewer: Septic Tank
- Water: Public
Community & neighborhood
Location
- Region: Raeford
- Subdivision: Arabia Farms
Price history
| Date | Event | Price |
|---|---|---|
| 2/4/2026 | Sold | $355,000+0%$119/sqft |
Source: | ||
| 12/19/2025 | Pending sale | $354,900$119/sqft |
Source: | ||
| 10/28/2025 | Listed for sale | $354,900$119/sqft |
Source: | ||
Public tax history
Tax history is unavailable.
Neighborhood: 28376
Nearby schools
GreatSchools rating
- 7/10Sandy Grove ElementaryGrades: PK-5Distance: 6 mi
- 7/10Sandy Grove Middle SchoolGrades: 6-8Distance: 6.3 mi
- 10/10Sandhoke Early College High SchoolGrades: 9-12Distance: 1.4 mi
Schools provided by the listing agent
- Elementary: Hoke County Schools
- Middle: Hoke County Schools
- High: Hoke County Schools
Source: Doorify MLS. This data may not be complete. We recommend contacting the local school district to confirm school assignments for this home.
Get pre-qualified for a loan
At Zillow Home Loans, we can pre-qualify you in as little as 5 minutes with no impact to your credit score.An equal housing lender. NMLS #10287.
Sell for more on Zillow
Get a Zillow Showcase℠ listing at no additional cost and you could sell for .
$355,000
2% more+$7,100
With Zillow Showcase(estimated)$362,100



