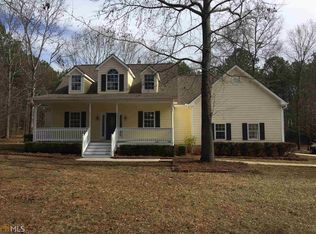PRICE CHANGE TO $229,000!!! Welcome home to this 5 Bedroom, 3 Bath Renovated Split Foyer in Barnesville! Granite countertops in this spacious kitchen and tons of cabinets for storage. Laminate flooring throughout and vaulted ceilings in the formal living area. 3 bedrooms and 2 full baths up! New light fixtures! Step outside to the brand new 2 level deck that overlooks a fenced and private backyard has entrance from the kitchen and lower level. This deck is perfect for entertaining & overlooking almost 2 acres! Covered work area for storage! Bottom floor has 1 bath, 2 bedrooms, huge family room, laundry, extra storage. Large carport for parking with 3 additional uncovered parking places. Home has gas logs, newer HVAC, new roof 2012, new floors 2014, new windows 2015. Beautiful sunsets!
This property is off market, which means it's not currently listed for sale or rent on Zillow. This may be different from what's available on other websites or public sources.
