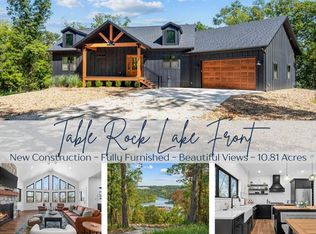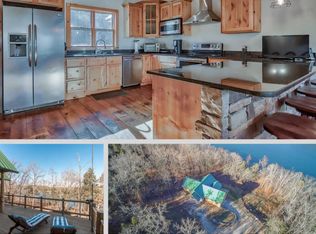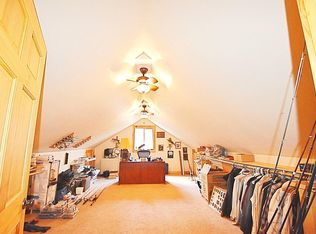Closed
Price Unknown
294 Cedarledge Road, Lampe, MO 65681
4beds
7,723sqft
Single Family Residence
Built in 2010
12.95 Acres Lot
$1,797,900 Zestimate®
$--/sqft
$2,279 Estimated rent
Home value
$1,797,900
Estimated sales range
Not available
$2,279/mo
Zestimate® history
Loading...
Owner options
Explore your selling options
What's special
Wow This Great home comes FULLY FURNISHED 4 bedroom Lake Front/View Home with 12.95 Acres This Rustic Retreat has all you could ask for. Hand Scraped walnut Floors. The Gourmet Kitchen has granite. This Kitchen has everything you will need. Beautiful stone fireplaces in Formal Living room and Family room. The fireplaces are vent free. (propane) The Large Main bedroom is so nice with a bathroom you will love. The 4th bedroom is in the Studio Apartment above the 3 car attached garage. The 3 car garage is 34 feet 9 inches wide and 25 feet deep. High ceiling's. Heat pump furnaces with propane back up. On the lower level you have a wet bar in the game room, You will also have a Media room and two bedrooms. It has very nice Loft that can be use as office or more beds. Large Detached RV Barn is 38 feet 6 inches deep and 30 feet wide with 12 foot doors. The Home and RV garage has a metal roofs. Large screen - in room on the lower level. This Lake home comes with a 12x30 slip with lift. More slips Available. Take a look at the Features List Everything you see in the photo's is staying with the home. Also everything in the cabinets.
Zillow last checked: 8 hours ago
Listing updated: November 01, 2024 at 05:42pm
Listed by:
Bob L Sands 417-337-4797,
ReeceNichols -Kimberling City
Bought with:
Paige Thomas, 2020028637
White Magnolia Real Estate LLC
Source: SOMOMLS,MLS#: 60270091
Facts & features
Interior
Bedrooms & bathrooms
- Bedrooms: 4
- Bathrooms: 5
- Full bathrooms: 4
- 1/2 bathrooms: 1
Heating
- Forced Air, Heat Pump Dual Fuel, Central, Ventless, Fireplace(s), Zoned, Electric, Propane
Cooling
- Central Air, Ceiling Fan(s), Heat Pump
Appliances
- Included: Electric Cooktop, Dryer, Washer, Exhaust Fan, Microwave, Refrigerator, Disposal, Dishwasher
- Laundry: Main Level, W/D Hookup
Features
- Wet Bar, Internet - Satellite, Granite Counters, Vaulted Ceiling(s), High Ceilings, Walk-In Closet(s), Cathedral Ceiling(s), Walk-in Shower
- Flooring: Carpet, Tile, Hardwood
- Windows: Double Pane Windows
- Basement: Walk-Out Access,Finished,Full
- Has fireplace: Yes
- Fireplace features: Family Room, Propane, Stone, Living Room
Interior area
- Total structure area: 8,587
- Total interior livable area: 7,723 sqft
- Finished area above ground: 5,378
- Finished area below ground: 2,345
Property
Parking
- Total spaces: 5
- Parking features: RV Access/Parking, RV Garage, Paved, Circular Driveway, Additional Parking, Parking Space
- Attached garage spaces: 5
- Has uncovered spaces: Yes
Features
- Levels: Two
- Stories: 2
- Patio & porch: Patio, Deck, Front Porch
- Fencing: None
- Has view: Yes
- View description: Lake
- Has water view: Yes
- Water view: Lake
- Waterfront features: Lake Front
Lot
- Size: 12.95 Acres
- Features: Acreage, Wooded, Landscaped
Details
- Additional structures: RV/Boat Storage
- Parcel number: 173.006000000002.003
- Other equipment: Media Projector System
Construction
Type & style
- Home type: SingleFamily
- Property subtype: Single Family Residence
Materials
- Wood Siding, Stone
- Foundation: Poured Concrete
- Roof: Metal
Condition
- Year built: 2010
Utilities & green energy
- Sewer: Septic Tank, Aerobic Septic
- Water: Private
Green energy
- Energy efficient items: High Efficiency - 90%+
Community & neighborhood
Location
- Region: Lampe
- Subdivision: Not in List: Stone
HOA & financial
HOA
- HOA fee: $250 annually
- Services included: Gated Entry
Other
Other facts
- Listing terms: Cash,Conventional
- Road surface type: Gravel, Concrete
Price history
| Date | Event | Price |
|---|---|---|
| 11/1/2024 | Sold | -- |
Source: | ||
| 9/14/2024 | Pending sale | $1,600,000$207/sqft |
Source: | ||
| 6/6/2024 | Listed for sale | $1,600,000$207/sqft |
Source: | ||
Public tax history
| Year | Property taxes | Tax assessment |
|---|---|---|
| 2024 | $5,105 +0.2% | $112,870 |
| 2023 | $5,096 +0.6% | $112,870 |
| 2022 | $5,065 -1.3% | $112,870 |
Find assessor info on the county website
Neighborhood: 65681
Nearby schools
GreatSchools rating
- 9/10Blue Eye Elementary SchoolGrades: PK-4Distance: 5.8 mi
- 5/10Blue Eye Middle SchoolGrades: 5-8Distance: 5.8 mi
- 8/10Blue Eye High SchoolGrades: 9-12Distance: 6.2 mi
Schools provided by the listing agent
- Elementary: Blue Eye
- Middle: Blue Eye
- High: Blue Eye
Source: SOMOMLS. This data may not be complete. We recommend contacting the local school district to confirm school assignments for this home.


