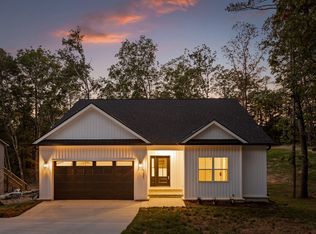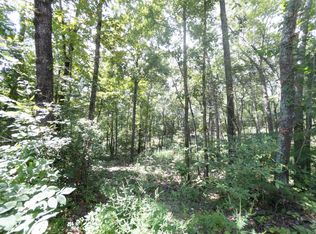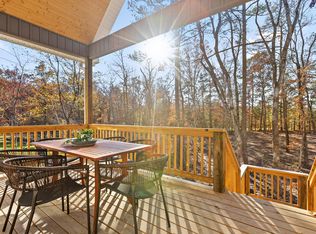Sold for $377,000
$377,000
294 E Long Hollow Rd, Rock Spring, GA 30739
3beds
1,501sqft
Single Family Residence
Built in 2023
0.7 Acres Lot
$375,700 Zestimate®
$251/sqft
$1,871 Estimated rent
Home value
$375,700
Estimated sales range
Not available
$1,871/mo
Zestimate® history
Loading...
Owner options
Explore your selling options
What's special
This exceptional newer construction showcases refined sophistication, featuring 3 bedrooms, 2 bathrooms, and premium finishes, including exposed beams, craftsman details, and stunning curb appeal fantastic landscaping. The interior highlights an open floorplan design the living room is vaulted and has gas log fireplace, shiplap design, a superb, glamorous kitchen with brand new state-of-the-art appliances, lots of Waynes coating & & heavy crown molding, tongue, and groove ceiling cathedral, and beautiful LVP flooring. The bathrooms display elegant tile work, custom mirrors, and quartz sinks, while the owner's suite offers double-bowl vanities, a spacious walk-in closet, and a magnificent custom tile shower. The picturesque backyard is fenced in for pets and features a barbecue area, a two-car garage, a large laundry room, and timers for the home's lighting. Additional features include a beautiful concrete driveway and a practical outbuilding for extra storage on a large, private 0.70 ac lot.
Zillow last checked: 8 hours ago
Listing updated: January 08, 2026 at 08:07am
Listed by:
Gina Y Sakich 423-595-8364,
Better Homes and Gardens Real Estate Signature Brokers,
Celeste West-Dobbins 423-503-5949,
Better Homes and Gardens Real Estate Signature Brokers
Bought with:
Jay Robinson, 255994
Keller Williams Realty
Source: Greater Chattanooga Realtors,MLS#: 1519920
Facts & features
Interior
Bedrooms & bathrooms
- Bedrooms: 3
- Bathrooms: 2
- Full bathrooms: 2
Heating
- Central
Cooling
- Central Air
Appliances
- Laundry: Laundry Room
Features
- Double Vanity, Open Floorplan, Vaulted Ceiling(s), Walk-In Closet(s)
- Flooring: Luxury Vinyl, Tile
- Has basement: No
- Number of fireplaces: 1
Interior area
- Total structure area: 1,501
- Total interior livable area: 1,501 sqft
- Finished area above ground: 1,501
Property
Parking
- Total spaces: 2
- Parking features: Driveway
- Attached garage spaces: 2
Features
- Levels: One
- Patio & porch: Porch - Covered
- Exterior features: Other
- Fencing: Back Yard
Lot
- Size: 0.70 Acres
- Dimensions: 0.7 ac
Details
- Additional structures: Outbuilding
- Parcel number: 0334 010b
Construction
Type & style
- Home type: SingleFamily
- Property subtype: Single Family Residence
Materials
- Vinyl Siding
- Foundation: Block
Condition
- New construction: No
- Year built: 2023
Utilities & green energy
- Sewer: Septic Tank
- Water: Public
- Utilities for property: Electricity Connected, Water Connected
Community & neighborhood
Location
- Region: Rock Spring
- Subdivision: None
Other
Other facts
- Listing terms: Cash,Conventional,FHA,VA Loan
Price history
| Date | Event | Price |
|---|---|---|
| 1/7/2026 | Sold | $377,000-5.7%$251/sqft |
Source: Greater Chattanooga Realtors #1519920 Report a problem | ||
| 12/15/2025 | Pending sale | $399,999$266/sqft |
Source: Greater Chattanooga Realtors #1519920 Report a problem | ||
| 9/4/2025 | Price change | $399,999+3.9%$266/sqft |
Source: Greater Chattanooga Realtors #1519920 Report a problem | ||
| 6/14/2025 | Listed for sale | $385,000+18.5%$256/sqft |
Source: Owner Report a problem | ||
| 12/29/2023 | Sold | $325,000$217/sqft |
Source: Public Record Report a problem | ||
Public tax history
| Year | Property taxes | Tax assessment |
|---|---|---|
| 2025 | $2,356 -3.2% | $124,314 +5.4% |
| 2024 | $2,433 +2836.2% | $117,890 +1232.4% |
| 2023 | $83 | $8,848 |
Find assessor info on the county website
Neighborhood: 30739
Nearby schools
GreatSchools rating
- 4/10Rock Spring Elementary SchoolGrades: PK-5Distance: 2.5 mi
- 5/10Saddle Ridge Elementary And Middle SchoolGrades: PK-8Distance: 1.2 mi
- 7/10Lafayette High SchoolGrades: 9-12Distance: 9.3 mi
Schools provided by the listing agent
- Elementary: Rock Spring Elementary
- Middle: LaFayette Middle
- High: LaFayette High
Source: Greater Chattanooga Realtors. This data may not be complete. We recommend contacting the local school district to confirm school assignments for this home.
Get a cash offer in 3 minutes
Find out how much your home could sell for in as little as 3 minutes with a no-obligation cash offer.
Estimated market value$375,700
Get a cash offer in 3 minutes
Find out how much your home could sell for in as little as 3 minutes with a no-obligation cash offer.
Estimated market value
$375,700


