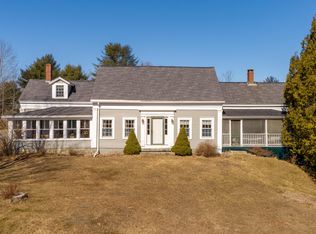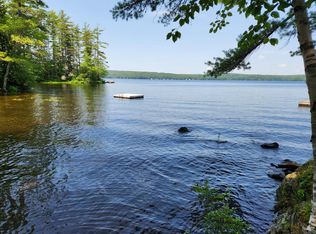Closed
$465,000
294 East Pond Road, Jefferson, ME 04348
3beds
1,556sqft
Single Family Residence
Built in 1897
0.8 Acres Lot
$468,400 Zestimate®
$299/sqft
$2,167 Estimated rent
Home value
$468,400
Estimated sales range
Not available
$2,167/mo
Zestimate® history
Loading...
Owner options
Explore your selling options
What's special
Charming English Cottage Gem: A Piece of History Awaits You! Step into a beautifully preserved slice of history with this enchanting English-style cottage, originally the Bond School, built in 1897. This unique home showcases stunning original leaded windows, exquisite wainscoting, and intricate moldings that whisper tales of the past. Boasting 3 bedrooms and 1.5 bathrooms, the interior is adorned with a tasteful neutral palette that creates a warm and welcoming atmosphere. Outside, you'll find flower gardens alongside a raised bed vegetable garden, complete with thriving rhubarb, blueberry, and raspberry bushes - perfect for the gardening enthusiast! The property features a paved driveway leading to a spacious 2-car garage and an inviting above-ground swimming pool, ideal for summer relaxation. Inside, the kitchen, equipped with an island, flows seamlessly into a sun-drenched sunroom, creating the perfect space for gatherings. The dining room is conveniently located off the kitchen, while the living room, enhanced by a cozy pellet stove, promises warmth and comfort for chilly winter evenings. Situated just a stone's throw away from the stunning Damariscotta Lake State Park, this home offers both tranquility and access to nature's splendor. Don't miss your chance to own this exceptional piece of history - your dream home awaits!
Zillow last checked: 8 hours ago
Listing updated: August 25, 2025 at 08:25am
Listed by:
Legacy Properties Sotheby's International Realty
Bought with:
Peninsula Properties
Source: Maine Listings,MLS#: 1623618
Facts & features
Interior
Bedrooms & bathrooms
- Bedrooms: 3
- Bathrooms: 2
- Full bathrooms: 1
- 1/2 bathrooms: 1
Primary bedroom
- Features: Closet
- Level: Second
- Area: 224 Square Feet
- Dimensions: 14 x 16
Bedroom 1
- Features: Closet
- Level: Second
- Area: 112 Square Feet
- Dimensions: 7 x 16
Bedroom 2
- Features: Closet
- Level: Second
- Area: 70 Square Feet
- Dimensions: 10 x 7
Dining room
- Features: Built-in Features, Dining Area
- Level: First
- Area: 110 Square Feet
- Dimensions: 10 x 11
Kitchen
- Features: Kitchen Island
- Level: First
- Area: 132 Square Feet
- Dimensions: 12 x 11
Laundry
- Level: Second
Living room
- Features: Heat Stove
- Level: First
- Area: 368 Square Feet
- Dimensions: 23 x 16
Heating
- Forced Air, Pellet Stove
Cooling
- None
Appliances
- Included: Cooktop, Dishwasher, Dryer, Microwave, Refrigerator, Wall Oven, Washer
Features
- Bathtub, Shower, Storage
- Flooring: Carpet, Vinyl, Wood
- Basement: Bulkhead,Exterior Entry,Crawl Space
- Number of fireplaces: 1
Interior area
- Total structure area: 1,556
- Total interior livable area: 1,556 sqft
- Finished area above ground: 1,556
- Finished area below ground: 0
Property
Parking
- Total spaces: 2
- Parking features: Paved, 1 - 4 Spaces, Garage Door Opener
- Garage spaces: 2
Accessibility
- Accessibility features: 32 - 36 Inch Doors
Features
- Has view: Yes
- View description: Trees/Woods
Lot
- Size: 0.80 Acres
- Features: Near Public Beach, Rural, Level, Open Lot, Landscaped
Details
- Parcel number: JEFNM011L009
- Zoning: Rural
- Other equipment: Cable, Internet Access Available
Construction
Type & style
- Home type: SingleFamily
- Architectural style: Other
- Property subtype: Single Family Residence
Materials
- Wood Frame, Vinyl Siding
- Foundation: Stone
- Roof: Pitched,Shingle
Condition
- Year built: 1897
Utilities & green energy
- Electric: Circuit Breakers, Generator Hookup
- Sewer: Private Sewer, Septic Design Available
- Water: Private, Well
- Utilities for property: Utilities On
Community & neighborhood
Location
- Region: Jefferson
Price history
| Date | Event | Price |
|---|---|---|
| 8/25/2025 | Pending sale | $497,000+6.9%$319/sqft |
Source: | ||
| 8/21/2025 | Sold | $465,000-6.4%$299/sqft |
Source: | ||
| 7/15/2025 | Contingent | $497,000$319/sqft |
Source: | ||
| 7/9/2025 | Listed for sale | $497,000$319/sqft |
Source: | ||
| 6/11/2025 | Listing removed | $497,000$319/sqft |
Source: | ||
Public tax history
| Year | Property taxes | Tax assessment |
|---|---|---|
| 2024 | $2,368 +7.1% | $195,500 +44.9% |
| 2023 | $2,212 +9% | $134,900 |
| 2022 | $2,030 +4.5% | $134,900 |
Find assessor info on the county website
Neighborhood: 04348
Nearby schools
GreatSchools rating
- 7/10Jefferson Village SchoolGrades: K-8Distance: 2 mi

Get pre-qualified for a loan
At Zillow Home Loans, we can pre-qualify you in as little as 5 minutes with no impact to your credit score.An equal housing lender. NMLS #10287.

