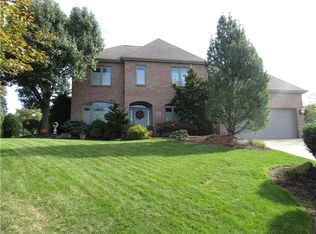Sold for $370,000
$370,000
294 Foxcroft Rd, Pittsburgh, PA 15220
5beds
1,998sqft
Single Family Residence
Built in 1963
7,640.42 Square Feet Lot
$407,300 Zestimate®
$185/sqft
$2,445 Estimated rent
Home value
$407,300
$387,000 - $428,000
$2,445/mo
Zestimate® history
Loading...
Owner options
Explore your selling options
What's special
Welcome to 294 Foxcroft Rd! This 5 BEDROOM, 2.5 BATH home can be found on a quiet cul-de-sac within the Chartiers Valley School District. This lovingly maintained home contains a bonus family room to compliment the ample living room, dining room, and eat-in kitchen. Sliding doors lead outside to a game night or summer bonfire in the completely fenced in back yard oasis. On the upper level, the primary bedroom includes a refreshed en suite bathroom and lots of closet space. Another refreshed full bathroom pairs with 4 additional bedrooms allowing for room flexibility and endless storage options. An enormous 2 car integral garage pairs with a laundry space and partially finished basement; perfect for an office, home gym, or even more storage possibilities. A short drive to the parkway for easy downtown / airport access, as well as a quick walk to either Carnegie or Scott Park, this move-in ready home is the one that you have been waiting for!
Zillow last checked: 8 hours ago
Listing updated: July 14, 2023 at 01:53pm
Listed by:
Richard Abbott 412-650-6810,
ALL PITTSBURGH REAL ESTATE, LLC
Bought with:
Matthew Lenk, RS349997
COLDWELL BANKER REALTY
Source: WPMLS,MLS#: 1609423 Originating MLS: West Penn Multi-List
Originating MLS: West Penn Multi-List
Facts & features
Interior
Bedrooms & bathrooms
- Bedrooms: 5
- Bathrooms: 3
- Full bathrooms: 2
- 1/2 bathrooms: 1
Primary bedroom
- Level: Upper
- Dimensions: 16x12
Bedroom 2
- Level: Upper
- Dimensions: 14x11
Bedroom 3
- Level: Upper
- Dimensions: 12x12
Bedroom 4
- Level: Upper
- Dimensions: 10x10
Bedroom 5
- Level: Upper
- Dimensions: 11x9
Dining room
- Level: Main
- Dimensions: 12x10
Entry foyer
- Level: Main
- Dimensions: 17x10
Family room
- Level: Main
- Dimensions: 17x10
Kitchen
- Level: Main
- Dimensions: 13x10
Living room
- Level: Main
- Dimensions: 17x12
Heating
- Forced Air, Gas
Cooling
- Central Air
Appliances
- Included: Some Electric Appliances, Dryer, Dishwasher, Microwave, Refrigerator, Stove, Washer
Features
- Kitchen Island, Pantry
- Flooring: Ceramic Tile, Carpet
- Basement: Partial,Walk-Up Access
Interior area
- Total structure area: 1,998
- Total interior livable area: 1,998 sqft
Property
Parking
- Total spaces: 6
- Parking features: Built In
- Has attached garage: Yes
Features
- Levels: Two
- Stories: 2
Lot
- Size: 7,640 sqft
- Dimensions: 0.1754
Details
- Parcel number: 0100C00040000000
Construction
Type & style
- Home type: SingleFamily
- Architectural style: Two Story
- Property subtype: Single Family Residence
Materials
- Brick
- Roof: Asphalt
Condition
- Resale
- Year built: 1963
Utilities & green energy
- Sewer: Public Sewer
- Water: Public
Community & neighborhood
Community
- Community features: Public Transportation
Location
- Region: Pittsburgh
Price history
| Date | Event | Price |
|---|---|---|
| 7/14/2023 | Sold | $370,000+0%$185/sqft |
Source: | ||
| 6/12/2023 | Contingent | $369,900$185/sqft |
Source: | ||
| 6/7/2023 | Listed for sale | $369,900+66.6%$185/sqft |
Source: | ||
| 6/2/2006 | Sold | $222,000$111/sqft |
Source: Public Record Report a problem | ||
Public tax history
| Year | Property taxes | Tax assessment |
|---|---|---|
| 2025 | $6,283 +4.8% | $182,300 |
| 2024 | $5,997 +595.5% | $182,300 |
| 2023 | $862 | $182,300 |
Find assessor info on the county website
Neighborhood: 15220
Nearby schools
GreatSchools rating
- 5/10Chartiers Valley Intrmd SchoolGrades: 3-5Distance: 0.5 mi
- 5/10Chartiers Valley Middle SchoolGrades: 6-8Distance: 1.9 mi
- 6/10Chartiers Valley High SchoolGrades: 9-12Distance: 1.9 mi
Schools provided by the listing agent
- District: Chartiers Valley
Source: WPMLS. This data may not be complete. We recommend contacting the local school district to confirm school assignments for this home.

Get pre-qualified for a loan
At Zillow Home Loans, we can pre-qualify you in as little as 5 minutes with no impact to your credit score.An equal housing lender. NMLS #10287.
