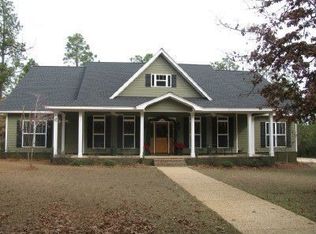The wait is over! Here is the home you have been looking for. This cute cottage home is located in Climax Ga, just minutes from the towns of Bainbridge or Cairo and 30 minutes from Tallahassee Fl. Quiet country setting the house is on 1.71 acres and completely fenced with an electric gate at the entrance. Some of my favorite features of this home are the outdoor firepit, the large dining room /kitchen combination with the quaint bay window and porch views. Oh, did I mention that each bedroom has a walk-in closet? Or the living room with the vaulted ceiling and quaint fireplace? You will just have to come see it! Call your favorite realtor today. Listing Agent is related to the Sellers.
This property is off market, which means it's not currently listed for sale or rent on Zillow. This may be different from what's available on other websites or public sources.

