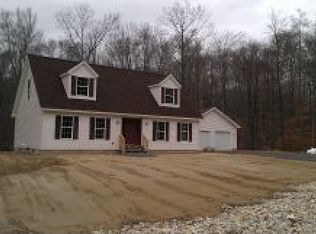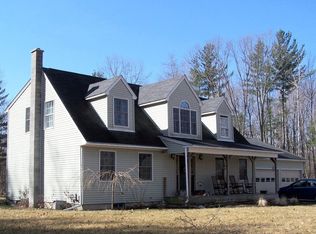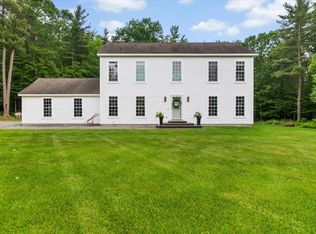Closed
Listed by:
Cassie J Barbeau,
Mahar McCarthy Real Estate 802-442-8337
Bought with: Rhodes Real Estate
$350,000
294 Hickory Hill Road, Bennington, VT 05201
4beds
1,903sqft
Single Family Residence
Built in 2013
2.24 Acres Lot
$412,000 Zestimate®
$184/sqft
$2,994 Estimated rent
Home value
$412,000
$391,000 - $433,000
$2,994/mo
Zestimate® history
Loading...
Owner options
Explore your selling options
What's special
Private, in-town Cape located on 2.24 acres at the end of a cul-de-sac. This spacious home is just ten years young and boasts a two-car garage, breezeway and back patio to enjoy nature. Inside, the open floor plan lends to a great entertaining space with a breakfast bar open to the dining area and spacious living area, all with newer flooring. There are two large bedrooms and a full bath, complete with main level laundry, to round out the first floor. If single story living is your goal, you've got it here! Or head upstairs and you will find two additional HUGE bedrooms both with walk-in closets, great sunlight, and easy-care laminate floors. There is also an additional half bath on the second floor. Just a few blocks from downtown and easy access to Route 9 and the Bypass.
Zillow last checked: 8 hours ago
Listing updated: December 15, 2023 at 01:51pm
Listed by:
Cassie J Barbeau,
Mahar McCarthy Real Estate 802-442-8337
Bought with:
John Sobel
Rhodes Real Estate
Source: PrimeMLS,MLS#: 4974009
Facts & features
Interior
Bedrooms & bathrooms
- Bedrooms: 4
- Bathrooms: 2
- Full bathrooms: 1
- 1/2 bathrooms: 1
Heating
- Propane, Electric, Forced Air, Hot Water
Cooling
- None
Appliances
- Included: Dishwasher, Range Hood, Microwave, Electric Water Heater, Tank Water Heater
- Laundry: 1st Floor Laundry
Features
- Kitchen Island, Kitchen/Dining, Walk-In Closet(s)
- Flooring: Carpet, Laminate, Vinyl Plank
- Basement: Concrete Floor,Full,Unfinished,Interior Access,Basement Stairs,Interior Entry
Interior area
- Total structure area: 3,113
- Total interior livable area: 1,903 sqft
- Finished area above ground: 1,903
- Finished area below ground: 0
Property
Parking
- Total spaces: 6
- Parking features: Crushed Stone, Gravel, Driveway, Garage, Off Street, On Site, Parking Spaces 6+, Detached
- Garage spaces: 2
- Has uncovered spaces: Yes
Features
- Levels: One and One Half
- Stories: 1
- Patio & porch: Patio
- Frontage length: Road frontage: 194
Lot
- Size: 2.24 Acres
- Features: Interior Lot, Level, Secluded, Sloped, Wooded
Details
- Zoning description: Village Residential
Construction
Type & style
- Home type: SingleFamily
- Architectural style: Cape
- Property subtype: Single Family Residence
Materials
- Other, Vinyl Siding
- Foundation: Concrete, Poured Concrete
- Roof: Architectural Shingle
Condition
- New construction: No
- Year built: 2013
Utilities & green energy
- Electric: 200+ Amp Service, Circuit Breakers
- Sewer: Public Sewer
- Utilities for property: Cable at Site, Underground Gas, Sewer Connected
Community & neighborhood
Location
- Region: Bennington
Other
Other facts
- Road surface type: Paved
Price history
| Date | Event | Price |
|---|---|---|
| 12/15/2023 | Sold | $350,000+0.3%$184/sqft |
Source: | ||
| 10/16/2023 | Contingent | $349,000$183/sqft |
Source: | ||
| 10/13/2023 | Listed for sale | $349,000$183/sqft |
Source: | ||
| 8/13/2015 | Listing removed | $1,400$1/sqft |
Source: Hoisington Realty, Inc. #4440634 Report a problem | ||
| 7/28/2015 | Listed for rent | $1,400$1/sqft |
Source: Hoisington Realty, Inc. #4440634 Report a problem | ||
Public tax history
Tax history is unavailable.
Neighborhood: 05201
Nearby schools
GreatSchools rating
- 3/10Mt. Anthony Union Middle SchoolGrades: 6-8Distance: 2.1 mi
- 5/10Mt. Anthony Senior Uhsd #14Grades: 9-12Distance: 1.4 mi
Get pre-qualified for a loan
At Zillow Home Loans, we can pre-qualify you in as little as 5 minutes with no impact to your credit score.An equal housing lender. NMLS #10287.


