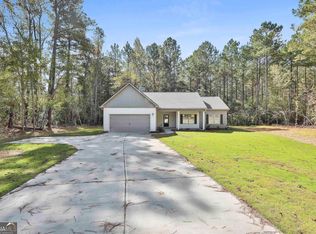Closed
Zestimate®
$335,000
294 Ike Williams Rd, Gay, GA 30218
3beds
1,591sqft
Single Family Residence
Built in 2025
1.97 Acres Lot
$335,000 Zestimate®
$211/sqft
$2,056 Estimated rent
Home value
$335,000
Estimated sales range
Not available
$2,056/mo
Zestimate® history
Loading...
Owner options
Explore your selling options
What's special
Don't miss this amazing three bedroom true ranch home currently under construction! The open living space makes for easy entertaining with the family room leading right into a lovely breakfast nook with bay windows and large kitchen peninsula. The kitchen has ample counter space perfect for tasking and entertaining. The owner's suite sits nicely overlooking the backyard of this almost 2 acre lot and is situated with a luxurious ensuite and walk in closet. Only 15 minutes to the shopping and restaurants downtown Senoia has to offer! **Photos are from a previously completed home with the same floorpan. Colors and features may vary.
Zillow last checked: 8 hours ago
Listing updated: December 18, 2025 at 06:21am
Listed by:
Taylor Knight 678-787-7765,
Chisel Mill Realty
Bought with:
BHHS Georgia Properties
Source: GAMLS,MLS#: 10550185
Facts & features
Interior
Bedrooms & bathrooms
- Bedrooms: 3
- Bathrooms: 2
- Full bathrooms: 2
- Main level bathrooms: 2
- Main level bedrooms: 3
Dining room
- Features: Separate Room
Kitchen
- Features: Kitchen Island, Pantry
Heating
- Electric
Cooling
- Ceiling Fan(s), Electric
Appliances
- Included: Dishwasher, Microwave, Oven/Range (Combo)
- Laundry: Mud Room
Features
- High Ceilings, Master On Main Level, Separate Shower, Soaking Tub, Walk-In Closet(s)
- Flooring: Other
- Basement: None
- Attic: Pull Down Stairs
- Has fireplace: No
Interior area
- Total structure area: 1,591
- Total interior livable area: 1,591 sqft
- Finished area above ground: 1,591
- Finished area below ground: 0
Property
Parking
- Total spaces: 2
- Parking features: Attached, Garage
- Has attached garage: Yes
Features
- Levels: One
- Stories: 1
- Patio & porch: Patio, Porch
Lot
- Size: 1.97 Acres
- Features: Level
Details
- Parcel number: 165014003
Construction
Type & style
- Home type: SingleFamily
- Architectural style: Craftsman
- Property subtype: Single Family Residence
Materials
- Other
- Foundation: Slab
- Roof: Composition
Condition
- Under Construction
- New construction: Yes
- Year built: 2025
Details
- Warranty included: Yes
Utilities & green energy
- Sewer: Septic Tank
- Water: Well
- Utilities for property: Electricity Available, Water Available
Community & neighborhood
Community
- Community features: None
Location
- Region: Gay
- Subdivision: None
Other
Other facts
- Listing agreement: Exclusive Right To Sell
- Listing terms: Cash,Conventional,FHA,USDA Loan
Price history
| Date | Event | Price |
|---|---|---|
| 12/15/2025 | Sold | $335,000+3.1%$211/sqft |
Source: | ||
| 10/20/2025 | Pending sale | $325,000$204/sqft |
Source: | ||
| 9/22/2025 | Price change | $325,000-7.1%$204/sqft |
Source: | ||
| 6/24/2025 | Listed for sale | $350,000+34900%$220/sqft |
Source: | ||
| 10/25/2011 | Sold | $1,000-86.7%$1/sqft |
Source: Public Record Report a problem | ||
Public tax history
| Year | Property taxes | Tax assessment |
|---|---|---|
| 2024 | $293 -2.4% | $9,036 |
| 2023 | $300 -3.8% | $9,036 |
| 2022 | $312 -2.3% | $9,036 |
Find assessor info on the county website
Neighborhood: 30218
Nearby schools
GreatSchools rating
- 4/10Mountain View Elementary SchoolGrades: PK-5Distance: 18.9 mi
- 4/10Greenville Middle SchoolGrades: 6-8Distance: 10 mi
- 3/10Greenville High SchoolGrades: 9-12Distance: 10 mi
Schools provided by the listing agent
- Elementary: Unity
- Middle: Greenville
- High: Greenville
Source: GAMLS. This data may not be complete. We recommend contacting the local school district to confirm school assignments for this home.

Get pre-qualified for a loan
At Zillow Home Loans, we can pre-qualify you in as little as 5 minutes with no impact to your credit score.An equal housing lender. NMLS #10287.
