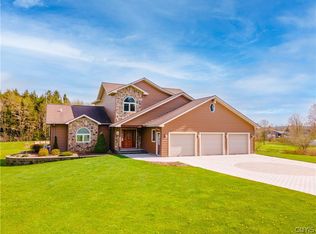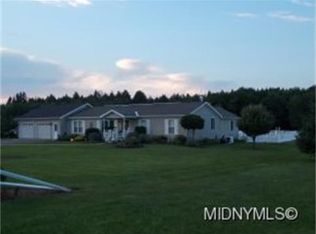Closed
$595,000
294 McIntyre Rd, Frankfort, NY 13340
4beds
3,514sqft
Single Family Residence
Built in 2021
5 Acres Lot
$-- Zestimate®
$169/sqft
$3,726 Estimated rent
Home value
Not available
Estimated sales range
Not available
$3,726/mo
Zestimate® history
Loading...
Owner options
Explore your selling options
What's special
Welcome to 294 McIntyre Rd, a brand-new custom-built 4-bedroom, 2.5-bath home offering over 3,500 square feet of thoughtfully designed living space. Nestled on a scenic 5-acre lot—three-quarters of which is wooded—this exceptional property features a private walking trail, abundant deer and wildlife, and the perfect blend of luxury, nature, and energy efficiency. From the moment you step inside, you're greeted by soaring 10-foot ceilings, gleaming wood floors, and expansive windows that fill the home with natural light. The open-concept layout showcases a large kitchen with stainless steel appliances and seamless flow into a sunlit dining and living area. A striking stone fireplace provides a warm and inviting focal point, ideal for both quiet evenings and entertaining guests. The home is fully spray-foamed for maximum energy efficiency and features radiant heated flooring throughout for year-round comfort. The bathrooms are spa-inspired, highlighted by a custom stone walk-in shower and a luxurious soaking Jacuzzi tub. Each of the four bedrooms is generously sized, offering peaceful views and a calm, airy feel. Step outside to enjoy the beautifully designed stamped concrete patio, or unwind on the covered Trex front porch—perfect for watching the sunset over the gently rolling landscape. The oversized garage includes newly epoxied floors that are less than six months old, adding a clean, durable finish to the space. Located in the peaceful town of Frankfort, this property offers the unique advantage of choice between three excellent school districts: Sauquoit, New Hartford, or Frankfort. Combining modern construction with timeless finishes and natural beauty, 294 McIntyre Rd is more than just a home—it's a lifestyle.
Zillow last checked: 8 hours ago
Listing updated: August 15, 2025 at 04:02pm
Listed by:
Brandon Mosher 315-508-5268,
River Hills Properties LLC Lf
Bought with:
Rebecca Smith, 10311200694
Accent Brokerage, Inc.
Source: NYSAMLSs,MLS#: S1609017 Originating MLS: Mohawk Valley
Originating MLS: Mohawk Valley
Facts & features
Interior
Bedrooms & bathrooms
- Bedrooms: 4
- Bathrooms: 3
- Full bathrooms: 2
- 1/2 bathrooms: 1
- Main level bathrooms: 1
Heating
- Propane, Forced Air
Appliances
- Included: Dishwasher, Electric Water Heater, Free-Standing Range, Microwave, Oven, Refrigerator, Water Softener Owned
- Laundry: Upper Level
Features
- Ceiling Fan(s), Cathedral Ceiling(s), Eat-in Kitchen, Separate/Formal Living Room, Kitchen Island, Sliding Glass Door(s)
- Flooring: Carpet, Tile, Varies
- Doors: Sliding Doors
- Windows: Storm Window(s), Thermal Windows, Wood Frames
- Basement: Full
- Number of fireplaces: 1
Interior area
- Total structure area: 3,514
- Total interior livable area: 3,514 sqft
Property
Parking
- Total spaces: 2
- Parking features: Attached, Garage, Garage Door Opener
- Attached garage spaces: 2
Features
- Levels: Two
- Stories: 2
- Patio & porch: Open, Patio, Porch
- Exterior features: Blacktop Driveway, Patio, Propane Tank - Owned
Lot
- Size: 5 Acres
- Dimensions: 220 x 0
- Features: Rectangular, Rectangular Lot, Rural Lot
Details
- Parcel number: 21268911800200040100000000
- Special conditions: Standard
Construction
Type & style
- Home type: SingleFamily
- Architectural style: Colonial,Two Story
- Property subtype: Single Family Residence
Materials
- Spray Foam Insulation, Vinyl Siding
- Foundation: Block
- Roof: Asphalt
Condition
- Resale
- Year built: 2021
Utilities & green energy
- Electric: Circuit Breakers
- Sewer: Septic Tank
- Water: Well
- Utilities for property: Cable Available, High Speed Internet Available
Community & neighborhood
Security
- Security features: Security System Owned
Location
- Region: Frankfort
Other
Other facts
- Listing terms: Cash,Conventional,FHA,USDA Loan,VA Loan
Price history
| Date | Event | Price |
|---|---|---|
| 8/15/2025 | Sold | $595,000-4%$169/sqft |
Source: | ||
| 6/25/2025 | Pending sale | $619,900$176/sqft |
Source: | ||
| 6/16/2025 | Price change | $619,900-7.3%$176/sqft |
Source: | ||
| 5/22/2025 | Listed for sale | $669,000+149.7%$190/sqft |
Source: | ||
| 3/24/2021 | Listing removed | -- |
Source: Owner Report a problem | ||
Public tax history
| Year | Property taxes | Tax assessment |
|---|---|---|
| 2024 | -- | $149,000 |
| 2023 | -- | $149,000 |
| 2022 | -- | $149,000 |
Find assessor info on the county website
Neighborhood: 13340
Nearby schools
GreatSchools rating
- 6/10Sauquoit Valley Middle SchoolGrades: 5-8Distance: 5.2 mi
- 8/10Sauquoit Valley High SchoolGrades: 9-12Distance: 5.1 mi
- 2/10Sauquoit Valley Elementary SchoolGrades: PK-4Distance: 5.3 mi
Schools provided by the listing agent
- District: Sauquoit Valley
Source: NYSAMLSs. This data may not be complete. We recommend contacting the local school district to confirm school assignments for this home.

