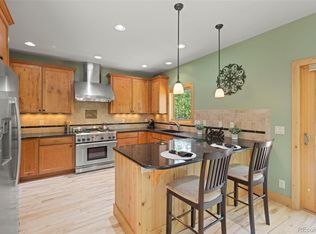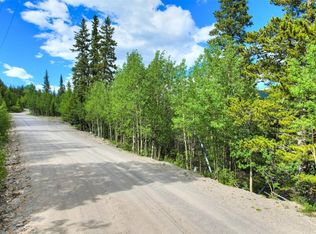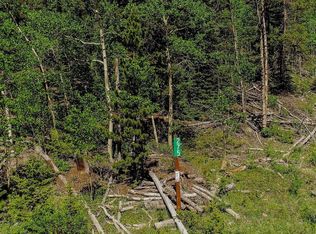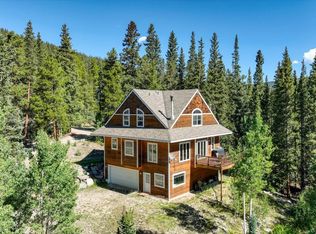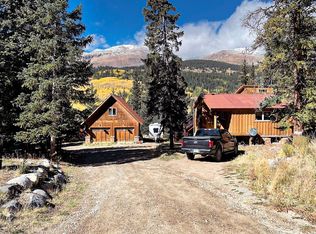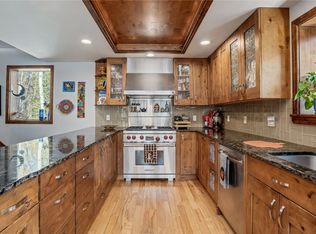BEST DEAL UNDER $1M! CHECK IT OUT. MOVE-IN READY. Custom built 4 bedroom, 3.5 bathroom home by a long-time established builder. Meticulously maintained since 2006 with nice views of surrounding mountains. Seasonal spring to the south side of home that runs along the lot line and into a beautiful meadow on property. Stunning aspen grove to the south of the home providing a mix of different colors year-round. Enjoy the south facing private patio and deck that overlooks the meadow and seasonal refuge for moose and other wildlife. The floorplan was thoughtfully designed to cater to entertaining, with an open concept main level that includes the kitchen, dining room, a powder room, and family room that flows into outdoor living space. The kitchen features a Thermador gas range and newer appliances to make holiday entertaining and daily living enjoyable. Beautifully refinished maple floors add to the mountain charm of this wonderful Alma retreat.
Upstairs you will find the spacious master bedroom with a gorgeous travertine and granite 5-piece ensuite primary bathroom with a 2-person soaking tub and beautiful views. Two additional bedrooms, a full bathroom, laundry room, and loft complete the upstairs. The loft opens to the main level below, making this flex area a versatile additional living space. The walk-out basement includes a large living area with a new wet bar, full bathroom, and an additional bedroom that is currently being used as a home gym but can easily be converted to a bedroom.
This house is located in the lower part of the very desirable Placer Valley subdivision that is located just 15 miles from Breckenridge’s world-class ski resort, and just minutes from four of Colorado’s 14er’s and world class fishing. Enjoy easy year-round access, a heated 2-car garage, ample surface parking for your camper & recreational toys, and two large sheds for all your outdoor adventures. Make your mountain home dreams a reality today!
For sale
Price cut: $26K (12/19)
$999,000
294 Mine Dump Rd, Alma, CO 80420
4beds
2,936sqft
Est.:
Single Family Residence
Built in 2006
1.26 Acres Lot
$-- Zestimate®
$340/sqft
$-- HOA
What's special
Spacious master bedroomTwo additional bedroomsLaundry roomBeautiful meadow on propertyBeautifully refinished maple floors
- 209 days |
- 575 |
- 33 |
Zillow last checked: 8 hours ago
Listing updated: January 09, 2026 at 03:47pm
Listed by:
Dak Dice dak@breckenridgeassociates.com,
Breckenridge Associates R.E.
Source: Altitude Realtors,MLS#: S1061138 Originating MLS: Summit Association of Realtors
Originating MLS: Summit Association of Realtors
Tour with a local agent
Facts & features
Interior
Bedrooms & bathrooms
- Bedrooms: 4
- Bathrooms: 4
- Full bathrooms: 2
- 3/4 bathrooms: 1
- 1/2 bathrooms: 1
Heating
- Radiant Floor
Appliances
- Included: Dishwasher, Disposal, Gas Range, Microwave Hood Fan, Microwave, Refrigerator, Some Electric Appliances, Dryer, Washer
Features
- Wet Bar, Five Piece Bathroom, Fireplace, Granite Counters, High Speed Internet, Jack and Jill Bath, Open Floorplan, Vaulted Ceiling(s)
- Flooring: Carpet, Wood
- Basement: Finished,Walk-Out Access
- Number of fireplaces: 1
- Fireplace features: Wood Burning
- Furnished: Yes
Interior area
- Total interior livable area: 2,936 sqft
Property
Parking
- Total spaces: 2
- Parking features: Garage, Heated Garage, Parking Pad, RV Access/Parking
- Garage spaces: 2
Features
- Levels: Three Or More,Multi/Split
- Has view: Yes
- View description: Mountain(s), River, Creek/Stream, Trees/Woods
- Has water view: Yes
- Water view: River,Creek/Stream
Lot
- Size: 1.26 Acres
- Features: Meadow, Many Trees, See Remarks
Details
- Additional structures: Shed(s)
- Parcel number: 4445
- Zoning description: Single Family
- Other equipment: Satellite Dish
Construction
Type & style
- Home type: SingleFamily
- Property subtype: Single Family Residence
Materials
- Wood Siding
- Foundation: Poured
- Roof: Architectural,Shingle
Condition
- Resale
- Year built: 2006
Utilities & green energy
- Sewer: Septic Tank
- Water: Private, Well
- Utilities for property: Electricity Available, Natural Gas Available, Trash Collection, Cable Available, Septic Available
Community & HOA
Community
- Features: See Remarks, Trails/Paths
- Subdivision: Placer Valley
HOA
- Has HOA: No
- Amenities included: Snow Removal
Location
- Region: Alma
Financial & listing details
- Price per square foot: $340/sqft
- Tax assessed value: $1,006,310
- Annual tax amount: $4,466
- Date on market: 7/3/2025
- Exclusions: No
- Road surface type: Dirt
Estimated market value
Not available
Estimated sales range
Not available
$3,874/mo
Price history
Price history
| Date | Event | Price |
|---|---|---|
| 1/2/2026 | Listing removed | $4,500$2/sqft |
Source: Zillow Rentals Report a problem | ||
| 12/19/2025 | Price change | $999,000-2.5%$340/sqft |
Source: | ||
| 12/5/2025 | Listed for rent | $4,500$2/sqft |
Source: Zillow Rentals Report a problem | ||
| 11/8/2025 | Price change | $1,025,000-6.7%$349/sqft |
Source: | ||
| 9/20/2025 | Price change | $1,099,000-4.4%$374/sqft |
Source: | ||
Public tax history
Public tax history
| Year | Property taxes | Tax assessment |
|---|---|---|
| 2025 | $4,467 +4.6% | $67,420 -8.2% |
| 2024 | $4,271 +58.9% | $73,480 -7.6% |
| 2023 | $2,688 +5.2% | $79,560 +89.4% |
Find assessor info on the county website
BuyAbility℠ payment
Est. payment
$5,379/mo
Principal & interest
$4746
Home insurance
$350
Property taxes
$283
Climate risks
Neighborhood: 80420
Nearby schools
GreatSchools rating
- 4/10Edith Teter Elementary SchoolGrades: PK-5Distance: 7.1 mi
- 6/10Silverheels Middle SchoolGrades: 6-8Distance: 7.1 mi
- 4/10South Park High SchoolGrades: 9-12Distance: 7.1 mi
- Loading
- Loading
