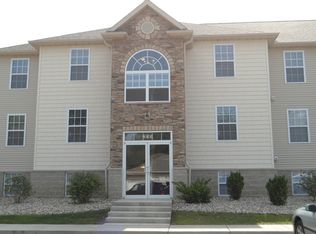Closed
$475,000
294 N Timber Ridge Rd, La Porte, IN 46350
4beds
3,548sqft
Single Family Residence
Built in 1996
1.26 Acres Lot
$473,900 Zestimate®
$134/sqft
$4,583 Estimated rent
Home value
$473,900
$341,000 - $654,000
$4,583/mo
Zestimate® history
Loading...
Owner options
Explore your selling options
What's special
Located in Beautiful Timber Ridge Subdivision. Executive style living with quality craftsmanship, fine finishes and updates throughout the home. This is two story colonial is a classic. There are hardwood floors, a fireplace, eat in kitchen, walk in closets, multi level decks, 2 car garage, generous storage space in lower level, and a very spacious laundry room. Roof is 1 years old. Lower level boasts a pool table and large family room with a French door exiting to lower level deck. There are scenic winding walking paths throughout the neighborhood. Great views of the full grown trees and woods out back and lots of room to garden or play. Schedule your showing today!
Zillow last checked: 8 hours ago
Listing updated: July 29, 2025 at 11:53am
Listed by:
Tricia Welty-Meyer,
Weichert Realtors, Merrion Gro 219-872-4000
Bought with:
Laurie Piro, RB14029448
Listing Leaders
Source: NIRA,MLS#: 819007
Facts & features
Interior
Bedrooms & bathrooms
- Bedrooms: 4
- Bathrooms: 4
- Full bathrooms: 2
- 1/2 bathrooms: 2
Primary bedroom
- Description: walk in closet
- Area: 257.56
- Dimensions: 18.8 x 13.7
Bedroom 2
- Area: 135.6
- Dimensions: 12.0 x 11.3
Bedroom 3
- Area: 135.34
- Dimensions: 13.4 x 10.1
Bedroom 4
- Area: 305.97
- Dimensions: 21.7 x 14.1
Dining room
- Area: 135.34
- Dimensions: 13.4 x 10.1
Family room
- Description: walk out
- Area: 486.4
- Dimensions: 25.6 x 19.0
Great room
- Description: gas fireplace and built in book shelves
- Area: 246.56
- Dimensions: 18.4 x 13.4
Kitchen
- Description: eat in kitchen
- Area: 262.2
- Dimensions: 23.0 x 11.4
Laundry
- Description: spacious
- Area: 102.6
- Dimensions: 11.4 x 9.0
Living room
- Area: 149.34
- Dimensions: 13.1 x 11.4
Utility room
- Description: lots of storage space
- Area: 319
- Dimensions: 29.0 x 11.0
Heating
- Forced Air
Appliances
- Included: Built-In Gas Range, Dishwasher, Refrigerator, Microwave
- Laundry: Laundry Room, Upper Level
Features
- Ceiling Fan(s), Soaking Tub, Stone Counters, Laminate Counters, Entrance Foyer, Country Kitchen
- Has basement: No
- Number of fireplaces: 1
- Fireplace features: Gas, Wood Burning, Great Room
Interior area
- Total structure area: 3,548
- Total interior livable area: 3,548 sqft
- Finished area above ground: 2,748
Property
Parking
- Total spaces: 2
- Parking features: Additional Parking, Concrete, Off Street, Garage Faces Side, Garage Door Opener, Driveway
- Garage spaces: 2
- Has uncovered spaces: Yes
Features
- Levels: Two
- Patio & porch: Deck
- Exterior features: Private Yard
- Has view: Yes
- View description: Neighborhood, Trees/Woods
Lot
- Size: 1.26 Acres
- Features: Back Yard, Wooded, Landscaped, Front Yard
Details
- Parcel number: 460633301005000042
Construction
Type & style
- Home type: SingleFamily
- Property subtype: Single Family Residence
Condition
- New construction: No
- Year built: 1996
Utilities & green energy
- Electric: 200+ Amp Service
- Sewer: Septic Tank
- Water: Well
Community & neighborhood
Location
- Region: La Porte
- Subdivision: Timber Ridge Sub
HOA & financial
HOA
- Has HOA: Yes
- HOA fee: $150 annually
- Amenities included: Jogging Path
- Association name: Timber Ridge HOA- Sara Brown
Other
Other facts
- Listing agreement: Exclusive Right To Sell
- Listing terms: Conventional,VA Loan,FHA
Price history
| Date | Event | Price |
|---|---|---|
| 7/29/2025 | Sold | $475,000-5%$134/sqft |
Source: | ||
| 6/29/2025 | Pending sale | $499,900$141/sqft |
Source: | ||
| 6/6/2025 | Contingent | $499,900$141/sqft |
Source: | ||
| 5/23/2025 | Price change | $499,900-2.9%$141/sqft |
Source: | ||
| 5/8/2025 | Price change | $514,900-1.9%$145/sqft |
Source: | ||
Public tax history
| Year | Property taxes | Tax assessment |
|---|---|---|
| 2024 | $3,201 +5.1% | $327,900 +3.2% |
| 2023 | $3,047 +7% | $317,700 +4.4% |
| 2022 | $2,849 -0.9% | $304,300 +7% |
Find assessor info on the county website
Neighborhood: 46350
Nearby schools
GreatSchools rating
- 8/10F Willard Crichfield Elementary SchoolGrades: PK-4Distance: 2.2 mi
- 4/10Laporte High SchoolGrades: PK-12Distance: 2.8 mi
- 6/10Laporte Middle SchoolGrades: 7-8Distance: 3.6 mi

Get pre-qualified for a loan
At Zillow Home Loans, we can pre-qualify you in as little as 5 minutes with no impact to your credit score.An equal housing lender. NMLS #10287.
Sell for more on Zillow
Get a free Zillow Showcase℠ listing and you could sell for .
$473,900
2% more+ $9,478
With Zillow Showcase(estimated)
$483,378