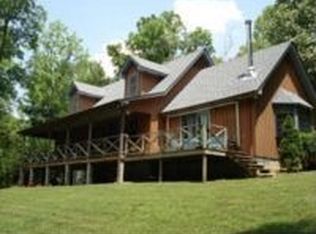Unique home with 2 levels of living with 2 kitchens, family rooms,4 bedrooms, and 3 baths. Huge screened wrap around porch with privacy, mature trees, sitting on a 1.6 acre lot. Circular gravel driveway. Roof, gutter, vinyl trim less than 3 year old. Newly remodeled. New 1200 sq ft garage built on 2021 with 2 roll up doors and skylights.
This property is off market, which means it's not currently listed for sale or rent on Zillow. This may be different from what's available on other websites or public sources.

