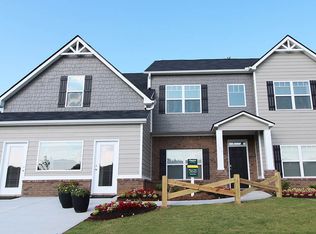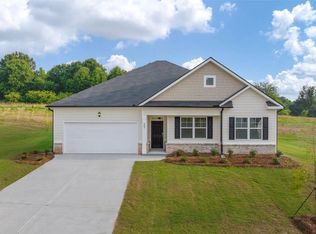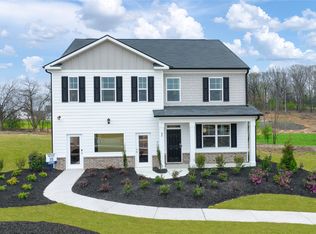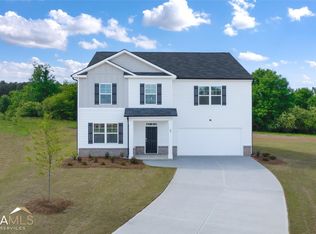Closed
$471,705
294 Ralph Still Rd #9, Dacula, GA 30019
4beds
2,816sqft
Single Family Residence
Built in 2023
1.27 Acres Lot
$484,100 Zestimate®
$168/sqft
$3,104 Estimated rent
Home value
$484,100
$460,000 - $508,000
$3,104/mo
Zestimate® history
Loading...
Owner options
Explore your selling options
What's special
THE HANOVER FLOOR PLAN, 1.27 acres, plant your garden on this lovely green space in a spacious lot. Up to 10,000.00 seller paid closing cost using preferred lender. Open the door to a flex room that could be a dedicated home office, formal dining or living room. The island kitchen overlooks the b 'fast area and flows into the spacious family room w/ a fireplace. Don't forget the convenient powder room on the main level. Upstairs includes a large bedroom suite with expansive spa-like bath and generous closet. Three secondary bedrooms, laundry, and a multi-use loft area complete this classic design. Your new home is built with an industry leading suite of smart home products that keep you connected with the people and place you value most. Photos are for illustrative purposes and do not depict actual home. Closing cost contributions given when using DHI Mortgage and ask our about special rates. Prices subject to change at any time and this listing although believed to be accurate may not reflect the latest changes.
Zillow last checked: 8 hours ago
Listing updated: August 09, 2024 at 12:16pm
Listed by:
Joyce Cavener 404.456.0733,
D.R. Horton Realty of Georgia, Inc.
Bought with:
Lois Snover, 386319
Compass
Source: GAMLS,MLS#: 10139315
Facts & features
Interior
Bedrooms & bathrooms
- Bedrooms: 4
- Bathrooms: 3
- Full bathrooms: 2
- 1/2 bathrooms: 1
Dining room
- Features: Dining Rm/Living Rm Combo
Kitchen
- Features: Breakfast Area, Breakfast Bar, Kitchen Island, Walk-in Pantry
Heating
- Natural Gas, Central, Zoned
Cooling
- Ceiling Fan(s), Central Air, Zoned, Dual
Appliances
- Included: Dishwasher, Microwave, Oven/Range (Combo), Stainless Steel Appliance(s)
- Laundry: Upper Level
Features
- Double Vanity, Soaking Tub, Walk-In Closet(s)
- Flooring: Carpet, Laminate, Vinyl
- Basement: Bath/Stubbed,Daylight
- Number of fireplaces: 1
- Fireplace features: Family Room, Gas Starter
Interior area
- Total structure area: 2,816
- Total interior livable area: 2,816 sqft
- Finished area above ground: 2,816
- Finished area below ground: 0
Property
Parking
- Parking features: Attached
- Has attached garage: Yes
Features
- Levels: Two
- Stories: 2
- Patio & porch: Deck
Lot
- Size: 1.27 Acres
- Features: Private, Sloped
Details
- Parcel number: N057D009
Construction
Type & style
- Home type: SingleFamily
- Architectural style: Traditional
- Property subtype: Single Family Residence
Materials
- Concrete, Other
- Foundation: Slab
- Roof: Composition
Condition
- New Construction
- New construction: Yes
- Year built: 2023
Details
- Warranty included: Yes
Utilities & green energy
- Electric: 220 Volts
- Sewer: Septic Tank
- Water: Public
- Utilities for property: Underground Utilities, High Speed Internet, Natural Gas Available
Community & neighborhood
Security
- Security features: Smoke Detector(s)
Community
- Community features: Sidewalks, Street Lights
Location
- Region: Dacula
- Subdivision: Stillwater Springs
HOA & financial
HOA
- Has HOA: Yes
- HOA fee: $550 annually
- Services included: Management Fee, Reserve Fund
Other
Other facts
- Listing agreement: Exclusive Right To Sell
- Listing terms: Cash,Conventional,FHA,VA Loan,USDA Loan
Price history
| Date | Event | Price |
|---|---|---|
| 7/13/2023 | Sold | $471,705$168/sqft |
Source: | ||
| 6/7/2023 | Pending sale | $471,705$168/sqft |
Source: | ||
| 5/23/2023 | Price change | $471,705-0.1%$168/sqft |
Source: | ||
| 5/18/2023 | Price change | $472,205+1.1%$168/sqft |
Source: | ||
| 5/15/2023 | Price change | $467,205-1%$166/sqft |
Source: | ||
Public tax history
Tax history is unavailable.
Neighborhood: 30019
Nearby schools
GreatSchools rating
- 6/10Walker Park Elementary SchoolGrades: PK-5Distance: 4.1 mi
- 4/10Carver Middle SchoolGrades: 6-8Distance: 11.1 mi
- 6/10Monroe Area High SchoolGrades: 9-12Distance: 7.5 mi
Schools provided by the listing agent
- Elementary: Walker Park
- Middle: Carver
- High: Monroe Area
Source: GAMLS. This data may not be complete. We recommend contacting the local school district to confirm school assignments for this home.
Get a cash offer in 3 minutes
Find out how much your home could sell for in as little as 3 minutes with a no-obligation cash offer.
Estimated market value$484,100
Get a cash offer in 3 minutes
Find out how much your home could sell for in as little as 3 minutes with a no-obligation cash offer.
Estimated market value
$484,100



