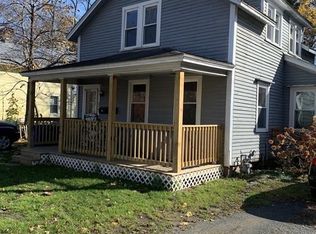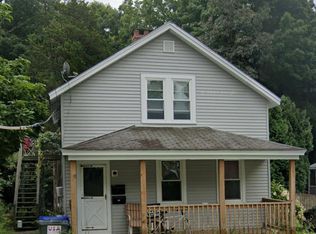Located in the popular Northampton, family neighborhood--Bay State Village this cute farmhouse with a flexible 2/3 bedroom is deceptively large with an eat-in kitchen, 1st floor laundry, a formal dining room, living room, 1st floor bed/office, a 3-season porch that is great for storage while on the back side is a large deck with a screened-in sitting/dining area. The sunny, private backyard is easy to take care of and backs up to some woods near the Mill River. While the front yard is fenced and is sunny which invites gardening and there you'll find some beautifully established perennials too. The house has a newer water heater, along with newer dishwasher and washing machine. During this family's ownership, Mass Save has done two assessments and there has been thoughtful improvements to make this house more energy efficient. This is a very nice house w lots of options that make it something to checkout. First showings at Open House Sunday May 14 from 12-2.
This property is off market, which means it's not currently listed for sale or rent on Zillow. This may be different from what's available on other websites or public sources.


