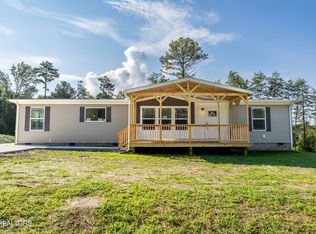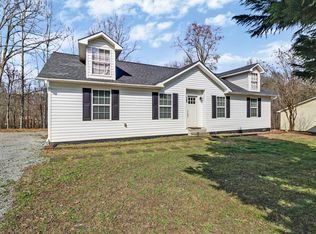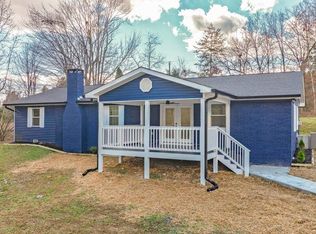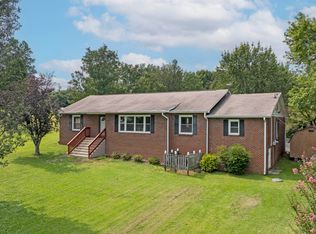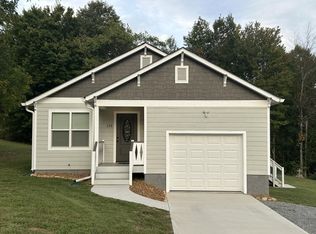Any WATTS BAR EMPLOYEES OUT THERE LOOKING FOR A HOME? ..Welcome to this stunning brand-new 2025 home nestled in the highly desirable Sable Hills area, just minutes from the scenic Tennessee River., and .07 to nearest boat ramp. Less than 4 miles to the Watts Bar Beach area and camping.. Large Lot.. This thoughtfully designed 3-bedroom, 2-bath residence blends modern elegance with comfortable living. Step inside to an inviting open-concept layout that showcases a spacious kitchen filled with natural light, featuring a large island, stylish stove hood, stainless steel appliances, and plenty of room for entertaining. Double doors lead to a 12x30 back deck, perfect for relaxing or hosting, and overlooking a private backyard for added tranquility. Room for a garden. The living room is a true showstopper with its beamed ceiling, built-in bookshelves, and recessed lighting that flows throughout the home. Retreat to the generously sized master suite offering a walk-in closet and a luxurious master bath complete with double vanity and a soaking tub for ultimate relaxation. With modern finishes and a prime location, this home offers the perfect combination of style, comfort, and convenience. Call today.
New construction
Price cut: $20K (1/30)
$299,000
294 Sable Rd, Spring City, TN 37381
3beds
1,920sqft
Est.:
Manufactured Home
Built in 2025
0.7 Acres Lot
$296,700 Zestimate®
$156/sqft
$-- HOA
What's special
Large islandPrivate backyardInviting open-concept layoutLarge lotGenerously sized master suiteLuxurious master bathBuilt-in bookshelves
- 209 days |
- 237 |
- 10 |
Zillow last checked: 8 hours ago
Listing updated: January 29, 2026 at 05:40pm
Listed by:
Loretta Edgemon 423-506-8171,
East Tennessee Properties, LLC 423-453-5722
Source: Greater Chattanooga Realtors,MLS#: 1517837
Facts & features
Interior
Bedrooms & bathrooms
- Bedrooms: 3
- Bathrooms: 2
- Full bathrooms: 2
Heating
- Central
Cooling
- Central Air, Ceiling Fan(s)
Appliances
- Included: Dishwasher, Exhaust Fan, Electric Range, Electric Water Heater, Refrigerator
- Laundry: Laundry Room, Sink
Features
- Beamed Ceilings, Built-in Features, Ceiling Fan(s), Crown Molding, Double Vanity, Kitchen Island, Pantry, Walk-In Closet(s), Tub/shower Combo
- Flooring: Carpet, Luxury Vinyl
- Windows: Vinyl Frames
- Has basement: No
- Has fireplace: No
Interior area
- Total structure area: 1,920
- Total interior livable area: 1,920 sqft
- Finished area above ground: 1,920
Property
Parking
- Parking features: Concrete, Driveway, Off Street, RV Access/Parking
Features
- Levels: One
- Patio & porch: Deck, Front Porch, Rear Porch
- Exterior features: Garden, None
- Pool features: None
- Spa features: None
- Fencing: None
Lot
- Size: 0.7 Acres
- Dimensions: 101 x 229 x 196 x 203
- Features: Cleared, Garden, Level, Rural
Details
- Additional structures: None
- Parcel number: 050a C 006.00
- Special conditions: Standard
- Other equipment: None
Construction
Type & style
- Home type: MobileManufactured
- Architectural style: Other,Ranch
- Property subtype: Manufactured Home
Materials
- Vinyl Siding
- Foundation: Block, Permanent
- Roof: Shingle
Condition
- Under Construction
- New construction: Yes
- Year built: 2025
Utilities & green energy
- Sewer: Septic Tank
- Water: Public
- Utilities for property: Electricity Connected, Sewer Connected, Water Connected
Community & HOA
Community
- Features: None
- Security: Smoke Detector(s)
- Subdivision: None
HOA
- Has HOA: No
Location
- Region: Spring City
Financial & listing details
- Price per square foot: $156/sqft
- Annual tax amount: $185
- Date on market: 7/31/2025
- Listing terms: Cash,Conventional,FHA,USDA Loan,VA Loan
- Road surface type: Chip And Seal
Estimated market value
$296,700
$282,000 - $312,000
Not available
Price history
Price history
| Date | Event | Price |
|---|---|---|
| 1/30/2026 | Price change | $299,000-6.3%$156/sqft |
Source: | ||
| 10/3/2025 | Price change | $319,000-3.3%$166/sqft |
Source: | ||
| 7/25/2025 | Listed for sale | $329,900$172/sqft |
Source: | ||
Public tax history
Public tax history
Tax history is unavailable.BuyAbility℠ payment
Est. payment
$1,503/mo
Principal & interest
$1388
Property taxes
$115
Climate risks
Neighborhood: 37381
Nearby schools
GreatSchools rating
- 7/10Spring City Elementary SchoolGrades: PK-5Distance: 4.4 mi
- 7/10Spring City Middle SchoolGrades: 6-8Distance: 4.8 mi
- 4/10Rhea County High SchoolGrades: 9-12Distance: 7.4 mi
Schools provided by the listing agent
- Elementary: Spring City
- Middle: Spring City
- High: Rhea County High School
Source: Greater Chattanooga Realtors. This data may not be complete. We recommend contacting the local school district to confirm school assignments for this home.
