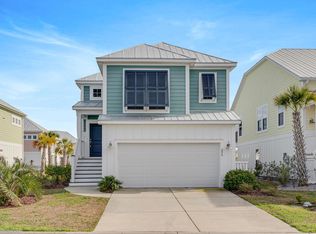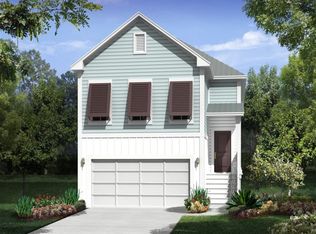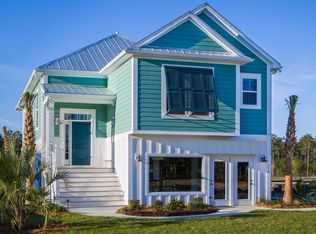Sold for $500,000
$500,000
294 Splendor Circle, Murrells Inlet, SC 29576
4beds
2,503sqft
Single Family Residence
Built in 2017
3,920.4 Square Feet Lot
$498,200 Zestimate®
$200/sqft
$2,750 Estimated rent
Home value
$498,200
$473,000 - $523,000
$2,750/mo
Zestimate® history
Loading...
Owner options
Explore your selling options
What's special
Welcome to your coastal getaway—where relaxed beach vibes meet modern comfort! This split-level beach style home was designed with an open flow that makes everyday living and entertaining a breeze. Thoughtful details throughout create a warm, welcoming atmosphere you’ll love coming home to. Best of all, it’s move-in ready so you can start enjoying the laid-back lifestyle of Wilderness Pointe right away. The main living area feels bright and inviting, highlighted by gorgeous beam ceilings that set the tone for comfort. The kitchen is on the main level has a spacious island, granite countertops, and high-end GE stainless steel appliances, including a gas stove and oven, Advantium microwave, and counter-depth side by side refrigerator with a craft ice maker. This kitchen living area combo is perfect for hosting game days, birthdays and all your family and friends. The primary suite is on the main level is a luxurious retreat with a tiled shower, private water closet,double sinks, and a walk-in closet. For added convenience, the laundry room is also located on the upper floor.The ground level offers additional living space perfect for family or guests, complete with a large second living room, Three bedrooms, a full bathroom, and a covered patio area. The home is finished with durable LVP flooring throughout and has a whole-home water filtration system, energy-efficient construction, and impact-resistant windows and doors for peace of mind. Wilderness Pointe is part of the sought-after Prince Creek master-planned community, offering a wide array of resort-style amenities. Residents enjoy two pools (one with zero entry), tennis and basketball courts, four brand-new pickleball courts, bocce, walking trails, a covered picnic pavilion, showers, a playground, and more. Perfectly located just minutes from the Murrells Inlet MarshWalk, world-class golf, shopping, dining, and beautiful beaches, this home puts you in the heart of the Low country lifestyle. Whether you’re entertaining in the stunning kitchen, relaxing by the pond, or spending time with family and friends, this home truly has it all.It’s the ideal blend of luxury, convenience, and tranquility—move-in ready and waiting for you. Don’t miss your chance to experience the beauty of this exceptional property. Schedule your private showing today!
Zillow last checked: 8 hours ago
Listing updated: December 06, 2025 at 07:53am
Listed by:
Lewis Living Team 908-451-0484,
INNOVATE Real Estate,
Stacy BeLue 843-855-5427,
INNOVATE Real Estate
Bought with:
Sollecito Advantage Group
CB Sea Coast Advantage MI
Source: CCAR,MLS#: 2524192 Originating MLS: Coastal Carolinas Association of Realtors
Originating MLS: Coastal Carolinas Association of Realtors
Facts & features
Interior
Bedrooms & bathrooms
- Bedrooms: 4
- Bathrooms: 3
- Full bathrooms: 2
- 1/2 bathrooms: 1
Primary bedroom
- Features: Tray Ceiling(s), Ceiling Fan(s), Main Level Master, Walk-In Closet(s)
Primary bathroom
- Features: Dual Sinks, Separate Shower, Vanity
Dining room
- Features: Kitchen/Dining Combo
Kitchen
- Features: Breakfast Bar, Kitchen Exhaust Fan, Kitchen Island, Pantry, Stainless Steel Appliances, Solid Surface Counters
Living room
- Features: Beamed Ceilings, Tray Ceiling(s), Ceiling Fan(s)
Other
- Features: Bedroom on Main Level, Entrance Foyer, Library, Utility Room
Heating
- Central, Electric
Cooling
- Central Air
Appliances
- Included: Dishwasher, Disposal, Microwave, Refrigerator, Range Hood, Dryer, Water Purifier, Washer
- Laundry: Washer Hookup
Features
- Split Bedrooms, Breakfast Bar, Bedroom on Main Level, Entrance Foyer, Kitchen Island, Stainless Steel Appliances, Solid Surface Counters
- Flooring: Laminate, Luxury Vinyl, Luxury VinylPlank
- Doors: Insulated Doors
Interior area
- Total structure area: 3,414
- Total interior livable area: 2,503 sqft
Property
Parking
- Total spaces: 4
- Parking features: Attached, Garage, Two Car Garage, Garage Door Opener
- Attached garage spaces: 2
Features
- Levels: Multi/Split
- Patio & porch: Balcony, Rear Porch, Front Porch, Patio
- Exterior features: Balcony, Sprinkler/Irrigation, Porch, Patio
- Pool features: Community, Outdoor Pool
- Waterfront features: Pond
Lot
- Size: 3,920 sqft
- Features: Lake Front, Outside City Limits, Pond on Lot, Rectangular, Rectangular Lot
Details
- Additional parcels included: ,
- Parcel number: 46801030103
- Zoning: res
- Special conditions: None
Construction
Type & style
- Home type: SingleFamily
- Architectural style: Split Level
- Property subtype: Single Family Residence
Materials
- HardiPlank Type
- Foundation: Slab
Condition
- Resale
- Year built: 2017
Utilities & green energy
- Water: Public
- Utilities for property: Cable Available, Electricity Available, Natural Gas Available, Phone Available, Sewer Available, Underground Utilities, Water Available
Green energy
- Energy efficient items: Doors, Windows
Community & neighborhood
Security
- Security features: Smoke Detector(s)
Community
- Community features: Clubhouse, Golf Carts OK, Recreation Area, Tennis Court(s), Long Term Rental Allowed, Pool
Location
- Region: Murrells Inlet
- Subdivision: Wilderness Pointe at Prince Creek
HOA & financial
HOA
- Has HOA: Yes
- HOA fee: $109 monthly
- Amenities included: Clubhouse, Owner Allowed Golf Cart, Owner Allowed Motorcycle, Pet Restrictions, Tennis Court(s)
- Services included: Association Management, Common Areas, Legal/Accounting, Pool(s), Recreation Facilities, Trash
Other
Other facts
- Listing terms: Cash,Conventional,FHA,VA Loan
Price history
| Date | Event | Price |
|---|---|---|
| 12/5/2025 | Sold | $500,000-4.8%$200/sqft |
Source: | ||
| 12/4/2025 | Listed for sale | $525,000$210/sqft |
Source: | ||
| 10/25/2025 | Contingent | $525,000$210/sqft |
Source: | ||
| 10/3/2025 | Listed for sale | $525,000$210/sqft |
Source: | ||
| 10/1/2025 | Listing removed | $525,000$210/sqft |
Source: | ||
Public tax history
| Year | Property taxes | Tax assessment |
|---|---|---|
| 2024 | $1,584 | $380,604 +15% |
| 2023 | -- | $330,960 |
| 2022 | $1,227 +0.5% | $330,960 |
Find assessor info on the county website
Neighborhood: 29576
Nearby schools
GreatSchools rating
- 5/10St. James Elementary SchoolGrades: PK-4Distance: 3.7 mi
- 6/10St. James Middle SchoolGrades: 6-8Distance: 3.5 mi
- 8/10St. James High SchoolGrades: 9-12Distance: 2.6 mi
Schools provided by the listing agent
- Elementary: Saint James Elementary School
- Middle: Saint James Middle School
- High: Saint James High School
Source: CCAR. This data may not be complete. We recommend contacting the local school district to confirm school assignments for this home.

Get pre-qualified for a loan
At Zillow Home Loans, we can pre-qualify you in as little as 5 minutes with no impact to your credit score.An equal housing lender. NMLS #10287.


