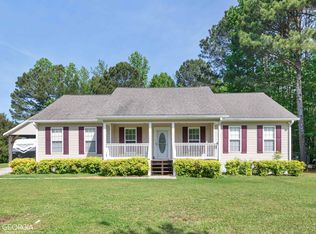**NEW CONSTRUCTION** MOVE IN READY BY APRIL 2026. Model photos used for reference. Cresswind at Spring Haven is one of Newnan's newest 55+ active adult communities. Our brand new, single-story homes are thoughtfully designed for low-maintenance living, with lawn care included. This gated community features a full-time Lifestyle Director who engages residents socially and actively, which is Kolter's Cresswind Signature. A short drive to downtown Newnan, Ashley Park and Atlanta's Hartsfield Jackson International Airport. This Beverly floorplan offers 3-Bedroom, 2-Bath, Great Room, and a 2-Car Garage. Upon entry, you'll be welcomed by tray ceilings and luxury vinyl plank flooring that flows seamlessly throughout the main living areas, including the foyer, great room/dining room, laundry room and owner's suite. The rear of the home is a chef-inspired kitchen, beautifully appointed with Galvyn Maple white cabinetry, soft-close drawers, and White G, eased edge Granite countertops. A generous island invites gatherings, while GE appliances-featuring a 30-inch slide in Gas Smart range and Over the Range microwave. Under-cabinet lighting and pendant fixtures provide a warm, ambient glow. The owner's suite bath has a spa-like sanctuary, complemented by warm Sinclair Hardwood Quill cabinetry and gleaming Blanco Maple Quartz countertops. Additional features include ample space in the 2- garage extension, perfect for added storage or a workshop, and a kitchen-rear layout with the covered lanai off the kitchen for outdoor lounging or entertaining.
This property is off market, which means it's not currently listed for sale or rent on Zillow. This may be different from what's available on other websites or public sources.

