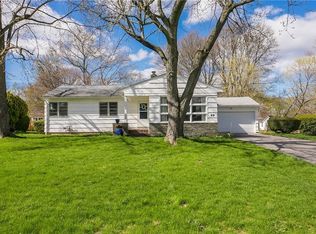Closed
$365,000
294 Willowbend Rd, Rochester, NY 14618
3beds
1,338sqft
Single Family Residence
Built in 1954
0.25 Acres Lot
$369,300 Zestimate®
$273/sqft
$2,568 Estimated rent
Home value
$369,300
$347,000 - $395,000
$2,568/mo
Zestimate® history
Loading...
Owner options
Explore your selling options
What's special
Discover your ideal home in Brighton! This charming 3-bedroom, 2-bathroom ranch features refinished hardwood floors and fresh interior paint throughout. Enjoy the warmth of a two-sided gas fireplace in the spacious living area, and delight in the eat-in kitchen with ample storage space. Step outside to a large deck, perfect for summer gatherings, overlooking your fully fenced backyard—an oasis for pets and play. Conveniently located near parks, shopping, and dining, this home offers comfort and convenience in one package. Delayed negotiations Tuesday April 8th @ 4pm.Don't miss your chance to make this beautiful ranch your own—schedule a showing today!
Zillow last checked: 8 hours ago
Listing updated: May 16, 2025 at 04:57pm
Listed by:
Kevin D Herrick 585-748-0007,
RE/MAX Realty Group
Bought with:
Colleen A. Snyder, 10491213328
Simply Gold Real Estate
Source: NYSAMLSs,MLS#: R1596337 Originating MLS: Rochester
Originating MLS: Rochester
Facts & features
Interior
Bedrooms & bathrooms
- Bedrooms: 3
- Bathrooms: 2
- Full bathrooms: 2
- Main level bathrooms: 2
- Main level bedrooms: 3
Heating
- Gas
Cooling
- Central Air
Appliances
- Included: Dryer, Gas Water Heater, Washer
- Laundry: In Basement
Features
- Eat-in Kitchen, Bedroom on Main Level
- Flooring: Hardwood, Tile, Varies, Vinyl
- Basement: Full
- Number of fireplaces: 1
Interior area
- Total structure area: 1,338
- Total interior livable area: 1,338 sqft
Property
Parking
- Total spaces: 2
- Parking features: Attached, Garage
- Attached garage spaces: 2
Features
- Levels: One
- Stories: 1
- Exterior features: Blacktop Driveway
Lot
- Size: 0.25 Acres
- Dimensions: 80 x 162
- Features: Rectangular, Rectangular Lot, Residential Lot
Details
- Parcel number: 2620001500600002032000
- Special conditions: Standard
Construction
Type & style
- Home type: SingleFamily
- Architectural style: Ranch
- Property subtype: Single Family Residence
Materials
- Vinyl Siding
- Foundation: Block
Condition
- Resale
- Year built: 1954
Utilities & green energy
- Sewer: Connected
- Water: Connected, Public
- Utilities for property: Sewer Connected, Water Connected
Community & neighborhood
Location
- Region: Rochester
- Subdivision: Eastwood
Other
Other facts
- Listing terms: Cash,Conventional,FHA
Price history
| Date | Event | Price |
|---|---|---|
| 5/16/2025 | Sold | $365,000+22.1%$273/sqft |
Source: | ||
| 4/9/2025 | Pending sale | $299,000$223/sqft |
Source: | ||
| 4/3/2025 | Listed for sale | $299,000+137.3%$223/sqft |
Source: | ||
| 6/16/2000 | Sold | $126,000$94/sqft |
Source: Public Record Report a problem | ||
Public tax history
| Year | Property taxes | Tax assessment |
|---|---|---|
| 2024 | -- | $170,900 |
| 2023 | -- | $170,900 |
| 2022 | -- | $170,900 |
Find assessor info on the county website
Neighborhood: 14618
Nearby schools
GreatSchools rating
- 7/10French Road Elementary SchoolGrades: 3-5Distance: 1 mi
- 7/10Twelve Corners Middle SchoolGrades: 6-8Distance: 0.9 mi
- 8/10Brighton High SchoolGrades: 9-12Distance: 0.8 mi
Schools provided by the listing agent
- District: Brighton
Source: NYSAMLSs. This data may not be complete. We recommend contacting the local school district to confirm school assignments for this home.
