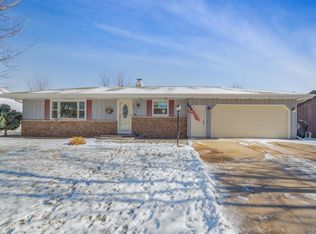Sold
$295,000
2940 N Morrison St, Appleton, WI 54911
3beds
1,576sqft
Single Family Residence
Built in 1962
0.31 Acres Lot
$275,600 Zestimate®
$187/sqft
$2,072 Estimated rent
Home value
$275,600
$262,000 - $289,000
$2,072/mo
Zestimate® history
Loading...
Owner options
Explore your selling options
What's special
Well maintained, one owner home! Meticulously maintained, 60's contemporary 3 bedrm, 1.5 ba quad. Features tall, beamed ceilings in living & dining w/hardwood flrs and cool, retro wood fireplace. Upstairs is 3 nice size bedrms, full bathrm, mirror accents. Bright sunroom off dining w/access to private, park-like backyard. Flush panel cabinetry w/kitchen appliances included. Full basement offers plenty of storage. Town of Grand Chute taxes, oversized 1/3 acre lot. Attached garage, extra wide driveway for additional parking. Please allow for min of 48 hrs for binding acceptance.
Zillow last checked: 8 hours ago
Listing updated: August 30, 2025 at 03:35am
Listed by:
Ashley Fuller Office:920-739-2121,
Century 21 Ace Realty
Bought with:
Jose Morales
Coldwell Banker Real Estate Group
Source: RANW,MLS#: 50312836
Facts & features
Interior
Bedrooms & bathrooms
- Bedrooms: 3
- Bathrooms: 2
- Full bathrooms: 1
- 1/2 bathrooms: 1
Bedroom 1
- Level: Upper
- Dimensions: 13x13
Bedroom 2
- Level: Upper
- Dimensions: 14x12
Bedroom 3
- Level: Upper
- Dimensions: 11x12
Dining room
- Level: Main
- Dimensions: 11x10
Kitchen
- Level: Main
- Dimensions: 10x13
Living room
- Level: Main
- Dimensions: 17x14
Other
- Description: Rec Room
- Level: Lower
- Dimensions: 12x09
Other
- Description: 3 Season Rm
- Level: Main
- Dimensions: 10x12
Cooling
- Wall Unit(s)
Appliances
- Included: Dishwasher, Dryer, Microwave, Range, Refrigerator, Washer
Features
- At Least 1 Bathtub
- Basement: Full,Finished
- Has fireplace: Yes
- Fireplace features: Wood Burning
Interior area
- Total interior livable area: 1,576 sqft
- Finished area above ground: 1,296
- Finished area below ground: 280
Property
Parking
- Total spaces: 1
- Parking features: Attached
- Attached garage spaces: 1
Features
- Patio & porch: Deck, Patio
Lot
- Size: 0.31 Acres
- Dimensions: 75x180
Details
- Parcel number: 102056000
- Zoning: Residential
- Special conditions: Arms Length
Construction
Type & style
- Home type: SingleFamily
- Property subtype: Single Family Residence
Materials
- Shake Siding
- Foundation: Block
Condition
- New construction: No
- Year built: 1962
Utilities & green energy
- Sewer: Public Sewer
- Water: Public
Community & neighborhood
Location
- Region: Appleton
Price history
| Date | Event | Price |
|---|---|---|
| 8/29/2025 | Sold | $295,000+9.3%$187/sqft |
Source: RANW #50312836 Report a problem | ||
| 8/29/2025 | Pending sale | $269,900$171/sqft |
Source: RANW #50312836 Report a problem | ||
| 8/7/2025 | Contingent | $269,900$171/sqft |
Source: | ||
| 8/5/2025 | Listed for sale | $269,900$171/sqft |
Source: RANW #50312836 Report a problem | ||
Public tax history
| Year | Property taxes | Tax assessment |
|---|---|---|
| 2024 | $2,838 +1.1% | $133,700 |
| 2023 | $2,807 -0.1% | $133,700 |
| 2022 | $2,811 +28.2% | $133,700 |
Find assessor info on the county website
Neighborhood: 54911
Nearby schools
GreatSchools rating
- 8/10Ferber Elementary SchoolGrades: PK-6Distance: 0.4 mi
- 6/10Einstein Middle SchoolGrades: 7-8Distance: 0.2 mi
- 7/10North High SchoolGrades: 9-12Distance: 2.2 mi

Get pre-qualified for a loan
At Zillow Home Loans, we can pre-qualify you in as little as 5 minutes with no impact to your credit score.An equal housing lender. NMLS #10287.
