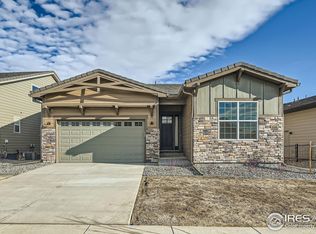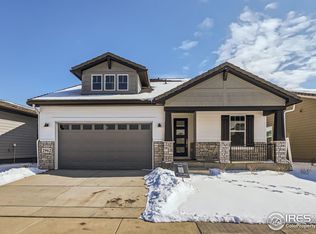Sold for $965,000 on 10/04/23
$965,000
2940 Newfound Lake Rd, Berthoud, CO 80513
4beds
3,640sqft
SingleFamily
Built in 2023
5,885 Square Feet Lot
$1,219,500 Zestimate®
$265/sqft
$3,661 Estimated rent
Home value
$1,219,500
$1.16M - $1.28M
$3,661/mo
Zestimate® history
Loading...
Owner options
Explore your selling options
What's special
Your dream home is waiting. The gourmet kitchen makes a statement with its premium finishes, upgraded cabinetry, and stainless steel appliances. A first-floor office provides a desirable area to work from home. Create the space you want in the spacious basement, with rough-in plumbing that allows you to finish the space in the future. The great room is perfect for bringing the outdoors in, with the 12' multi-panel sliding door that opens to an oversized covered deck. Experience the luxury you've always wanted by scheduling a tour today. Disclaimer: Photos are images only and should not be relied upon to confirm applicable features.
Facts & features
Interior
Bedrooms & bathrooms
- Bedrooms: 4
- Bathrooms: 3
- Full bathrooms: 1
- 3/4 bathrooms: 2
Heating
- Forced air, Gas
Cooling
- Central
Appliances
- Included: Dishwasher, Dryer, Garbage disposal, Microwave, Range / Oven, Refrigerator, Washer
Features
- Flooring: Tile, Carpet, Hardwood
- Basement: Partially finished
- Has fireplace: Yes
Interior area
- Total interior livable area: 3,640 sqft
Property
Parking
- Total spaces: 2
- Parking features: Garage - Attached, Off-street, On-street
Features
- Exterior features: Stone, Wood products, Composition
- Has view: Yes
- View description: Water, Mountain
- Has water view: Yes
- Water view: Water
Lot
- Size: 5,885 sqft
Details
- Parcel number: 9403236013
Construction
Type & style
- Home type: SingleFamily
Materials
- Frame
- Foundation: Concrete
- Roof: Tile
Condition
- New construction: No
- Year built: 2023
Community & neighborhood
Location
- Region: Berthoud
HOA & financial
HOA
- Has HOA: Yes
- HOA fee: $250 monthly
Price history
| Date | Event | Price |
|---|---|---|
| 1/1/2026 | Listing removed | $1,260,000$346/sqft |
Source: | ||
| 9/3/2025 | Listed for sale | $1,260,000+30.6%$346/sqft |
Source: | ||
| 10/4/2023 | Sold | $965,000-0.5%$265/sqft |
Source: Public Record Report a problem | ||
| 8/8/2023 | Price change | $969,995-2%$266/sqft |
Source: | ||
| 6/27/2023 | Price change | $989,995-1%$272/sqft |
Source: | ||
Public tax history
| Year | Property taxes | Tax assessment |
|---|---|---|
| 2024 | $2,824 +411.3% | $61,338 +200.7% |
| 2023 | $552 +2.2% | $20,397 +517% |
| 2022 | $540 +99.5% | $3,306 |
Find assessor info on the county website
Neighborhood: 80513
Nearby schools
GreatSchools rating
- 9/10Carrie Martin Elementary SchoolGrades: PK-5Distance: 0.8 mi
- 4/10Bill Reed Middle SchoolGrades: 6-8Distance: 4.1 mi
- 6/10Thompson Valley High SchoolGrades: 9-12Distance: 3.3 mi
Schools provided by the listing agent
- Elementary: Carrie Martin Elementary School
- Middle: Bill Reed Middle School
- High: Thompson Valley High School
- District: Thompson
Source: The MLS. This data may not be complete. We recommend contacting the local school district to confirm school assignments for this home.
Get a cash offer in 3 minutes
Find out how much your home could sell for in as little as 3 minutes with a no-obligation cash offer.
Estimated market value
$1,219,500
Get a cash offer in 3 minutes
Find out how much your home could sell for in as little as 3 minutes with a no-obligation cash offer.
Estimated market value
$1,219,500

