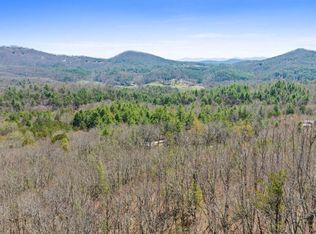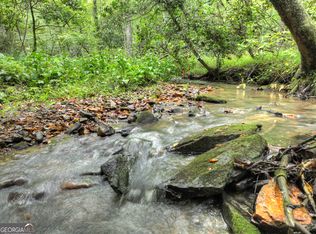HUGE REAL CREEK FRONTAGE ON STOCKED TROUT STREAM!! This is a fantastic new assessable cabin built in 2013 with paved drive and paved roads. Sit on the back porch and enjoy the sights and sounds of 400 feet of rushing Hot House Creek! 4 bedrooms/ 3 baths on 2 levels with each level having a kitchen, living room and laundry. Separate parking and entrance for each. Beautiful wood interior and out. 2 car carport and small storage garage/workshop. Designer kitchen with stainless appliances. Fantastic deal considering the extra lot that is part of this property with easy access road to creek frontage in addition to main cabin with noisy creek frontage from back porch. BONUS!! Large RV pad on property with hookups.
This property is off market, which means it's not currently listed for sale or rent on Zillow. This may be different from what's available on other websites or public sources.

