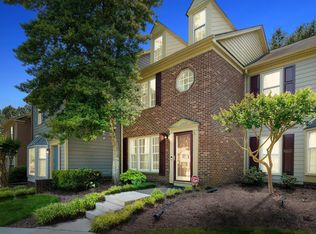Beautiful End Unit TH in a great move in condition! All New Windows and all fresh interior paints. Spacious living room with masonry fireplace, built-in bookshelves, and bay window. Tiled flooring on first floor. Both BR are spacious with walk in closets. Enjoy the private, wooded & fenced patio. HVAC was replaced in 2006 and all polybutylene pipes were replaced. Just Minutes to Downtown Raleigh, shopping, major highways and restaurants. Plus, a community pool!
This property is off market, which means it's not currently listed for sale or rent on Zillow. This may be different from what's available on other websites or public sources.
