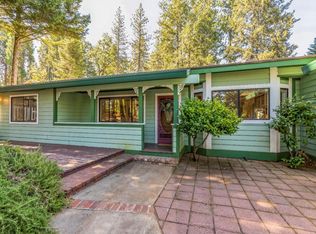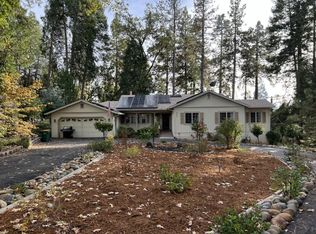Custom home from 1959 that was updated in 2008. Large bedrooms, living room and family room. Large kitchen with breakfast nook, brick oven built into the 2nd of 3 fireplaces and large duel pane windows with panoramic views of front area and forest. Enclosed breezeway (laundry room) with laundry hook ups and pantry with access to the garage, front and back of the home. 2 car Garage with large tool room. Two car carport cover outside garage to expand parking and vehicle protection. Sprinkler system throughout the property. Entire property is Fenced with a smaller fenced backyard area with back patio, a outdoor brick fire place with stone cooking top, landscaped rock walls and steps, brick walkways, and garden area. Large deck that wraps around 3/4 of the home with 3 gates, 2 ramps and two large open areas, one in the front of the home and the other in the back accessed through the living room or master bedroom sliding glass door. Handicap access to all entry doors. 3 fireplaces and forced air heater.
This property is off market, which means it's not currently listed for sale or rent on Zillow. This may be different from what's available on other websites or public sources.

