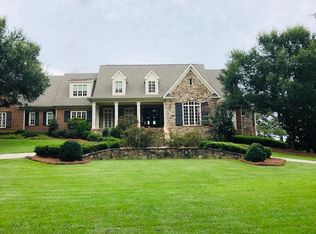Sold for $1,150,000
$1,150,000
2941 Little River Rd, Madison, GA 30650
11beds
5,795sqft
Rural, Single Family Residence
Built in 1970
12.03 Acres Lot
$1,146,100 Zestimate®
$198/sqft
$2,065 Estimated rent
Home value
$1,146,100
Estimated sales range
Not available
$2,065/mo
Zestimate® history
Loading...
Owner options
Explore your selling options
What's special
WOW! WELCOME TO YOUR VERY OWN 12 ACRE COUNTRY SIDE PARADISE SURROUNDED BY HUNDREDS OF WOODED ACREAGE, JUST 12 MILES FROM DOWNTOWN MADISON. SUITED FOR A SINGLE FAMILY HOME OR FARM, BUT, IF YOU'RE DREAMING OF A FAMILY RETREAT, CORPORATE EVENT SPACE, FARM STAY, WEDDING VENUE OR A QUIET "GET-A-WAY" THEN THIS IS FOR YOU! THE MAIN LODGE IS BEAUTIFULLY RESTORED WITH 4 BEDROOMS ON THE MAIN FLOOR. THE FOYER ENTRANCE HAS SOARING VAULTED CEILINGS & A BAR TO GREET YOUR GUESTS. THERE'S A LARGE STONE FIREPLACE IN THE FAMILY ROOM, AN EXTRA LARGE KITCHEN WITH ABUNDANT CABINETRY, AND A DREAMY LAUNDRY ROOM WITH SCENIC VIEWS. UPSTAIRS HAS TWO MORE BEDROOMS AND ADDITIONAL "FLEX" SPACES ATTACHED. THE BEST PART! THERE ARE FIVE GUEST COTTAGES FIT FOR A POTTERY BARN AD! COTTAGES 1&2 ARE ATTACHED & PORCHSIDE. STEPS AWAY ARE COTTAGES 3&4, FULLY EQUIPPED WITH A LIVING ROOM, EN-SUITES & KITCHENETTES. COTTAGE 5 IS THE LARGEST & IT BOATS A LARGE LIVING AREA, EN-SUITE AND KITCHENETTE W/ TWO PATIOS.
Zillow last checked: 8 hours ago
Listing updated: October 23, 2025 at 11:40am
Listed by:
Traci Nelson,
Ansley Real Estate Christie's
Source: LCBOR,MLS#: 69032
Facts & features
Interior
Bedrooms & bathrooms
- Bedrooms: 11
- Bathrooms: 11
- Full bathrooms: 10
- 1/2 bathrooms: 1
Primary bedroom
- Features: En-Suite
- Level: First
Bedroom 2
- Features: En-Suite
- Level: First
Bedroom 3
- Features: Shared Bathroom
- Level: First
Bedroom 4
- Features: Shared Bathroom
- Level: First
Bedroom 5
- Features: Flex Space - Built Ins
- Level: Second
Dining room
- Level: First
Kitchen
- Features: Island, Stainless Steel Ap
- Level: First
Living room
- Features: Fireplace
- Level: First
Heating
- Electric, Multiple
Cooling
- Central Air, Multiple
Appliances
- Included: Dishwasher, Double Oven, Microwave, Range, Refrigerator, Wall Oven, Wine Cooler, Stainless Steel Appliance(s), Electric Water Heater
- Laundry: First Level, Windows, Sink, Work Space
Features
- Beamed Ceilings, Breakfast Bar, Built-in Features, Granite Counters, Kitchen Island, Pantry, Separate Shower, Solid Surface Counters, Vaulted Ceiling(s), Wet Bar, Granite
- Flooring: Tile, Wood
- Windows: Skylight(s)
- Has basement: No
- Has fireplace: Yes
- Fireplace features: Masonry, Fire Pit
Interior area
- Total structure area: 5,795
- Total interior livable area: 5,795 sqft
Property
Parking
- Parking features: Other Garage, Circular Driveway, Paved
- Has garage: Yes
- Has uncovered spaces: Yes
Accessibility
- Accessibility features: Wheel Chair Access
Features
- Levels: Two
- Stories: 2
- Patio & porch: Covered Patio, Covered Porch, Patio
- Exterior features: Storage, Paved Walkway
- Fencing: Partial
- Has view: Yes
- View description: None
- Waterfront features: None, Lake Access (None), No Seawall
Lot
- Size: 12.03 Acres
- Features: Rural
- Topography: Level
- Residential vegetation: Partially Wooded
Details
- Additional structures: Guest House, Shed(s)
- Parcel number: 050 010
- Zoning description: Residential
- Special conditions: Standard
Construction
Type & style
- Home type: SingleFamily
- Architectural style: Other,Rustic
- Property subtype: Rural, Single Family Residence
Materials
- Wood Siding
- Foundation: Crawl Space
- Roof: Asphalt/Comp Shingle
Condition
- Year built: 1970
Utilities & green energy
- Gas: Propane
- Sewer: Septic Tank
- Water: Private Well
- Utilities for property: Cable Connected
Community & neighborhood
Security
- Security features: Smoke Detector(s)
Community
- Community features: No Golf Membership
Location
- Region: Madison
- Subdivision: NONE
Other
Other facts
- Listing agreement: Exclusive Right To Sell
- Price range: $1.2M - $1.2M
Price history
| Date | Event | Price |
|---|---|---|
| 10/23/2025 | Sold | $1,150,000-3.8%$198/sqft |
Source: | ||
| 10/11/2025 | Pending sale | $1,195,000$206/sqft |
Source: | ||
| 7/18/2025 | Listed for sale | $1,195,000-4.4%$206/sqft |
Source: | ||
| 11/19/2024 | Listing removed | $1,250,000$216/sqft |
Source: | ||
| 5/5/2024 | Listed for sale | $1,250,000+66.7%$216/sqft |
Source: | ||
Public tax history
| Year | Property taxes | Tax assessment |
|---|---|---|
| 2024 | $7,230 +45.6% | $317,323 +8.6% |
| 2023 | $4,967 +3.8% | $292,085 +1.4% |
| 2022 | $4,785 +1.2% | $288,057 +4.3% |
Find assessor info on the county website
Neighborhood: 30650
Nearby schools
GreatSchools rating
- NAMorgan County Primary SchoolGrades: PK-2Distance: 11.6 mi
- 7/10Morgan County Middle SchoolGrades: 6-8Distance: 11.8 mi
- 8/10Morgan County Charter High SchoolGrades: 9-12Distance: 11.9 mi
Get a cash offer in 3 minutes
Find out how much your home could sell for in as little as 3 minutes with a no-obligation cash offer.
Estimated market value$1,146,100
Get a cash offer in 3 minutes
Find out how much your home could sell for in as little as 3 minutes with a no-obligation cash offer.
Estimated market value
$1,146,100
