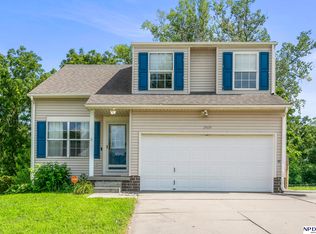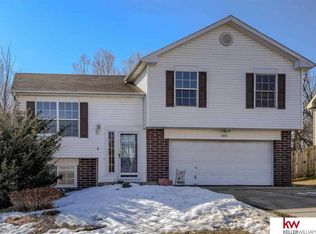Sold for $315,000
$315,000
2941 Lone Tree Rd, Bellevue, NE 68123
3beds
1,719sqft
Single Family Residence
Built in 2000
6,534 Square Feet Lot
$322,200 Zestimate®
$183/sqft
$2,100 Estimated rent
Home value
$322,200
$303,000 - $345,000
$2,100/mo
Zestimate® history
Loading...
Owner options
Explore your selling options
What's special
Bellevue Beauty with Breathtaking Views! Nestled against a serene pond and lush trees, this stunning two-story home offers peaceful surroundings and direct access to a scenic walking trail right behind your backyard. With 3 bedrooms and 3 bathrooms, all located upstairs, the spacious primary suite features a walk-in closet and full bath. The main floor is filled with natural light and showcases vaulted ceilings, a cozy living room with fireplace, dedicated dining area, bright kitchen with a large pantry, and convenient first-floor laundry. The walkout basement offers a bonus family room and abundant storage. Enjoy the fully fenced backyard with gorgeous views and unwind on the back deck with your morning coffee. This home is the perfect blend of comfort, charm, and nature—don’t miss it!
Zillow last checked: 8 hours ago
Listing updated: June 05, 2025 at 02:39pm
Listed by:
Jess Hustad 402-890-3239,
BancWise Realty
Bought with:
Maria Polinsky, 20010568
NP Dodge RE Sales Inc Sarpy
Source: GPRMLS,MLS#: 22512678
Facts & features
Interior
Bedrooms & bathrooms
- Bedrooms: 3
- Bathrooms: 3
- Full bathrooms: 2
- 1/2 bathrooms: 1
- Main level bathrooms: 1
Primary bedroom
- Level: Second
- Area: 180
- Dimensions: 15 x 12
Bedroom 2
- Level: Second
- Area: 100
- Dimensions: 10 x 10
Bedroom 3
- Level: Second
- Area: 90
- Dimensions: 9 x 10
Primary bathroom
- Features: Full
Family room
- Level: Basement
- Area: 275
- Dimensions: 11 x 25
Kitchen
- Level: Main
- Area: 130
- Dimensions: 10 x 13
Living room
- Level: Main
- Area: 192
- Dimensions: 12 x 16
Basement
- Area: 644
Heating
- Natural Gas, Forced Air
Cooling
- Central Air
Appliances
- Included: Range, Refrigerator, Dishwasher, Disposal
Features
- Basement: Walk-Out Access
- Number of fireplaces: 1
- Fireplace features: Direct-Vent Gas Fire
Interior area
- Total structure area: 1,719
- Total interior livable area: 1,719 sqft
- Finished area above ground: 1,268
- Finished area below ground: 451
Property
Parking
- Total spaces: 2
- Parking features: Attached
- Attached garage spaces: 2
Features
- Levels: Two
- Patio & porch: Deck
- Fencing: Full
Lot
- Size: 6,534 sqft
- Dimensions: 50 x 101 x 74 x 110
- Features: Up to 1/4 Acre.
Details
- Parcel number: 011321636
Construction
Type & style
- Home type: SingleFamily
- Property subtype: Single Family Residence
Materials
- Foundation: Concrete Perimeter
Condition
- Not New and NOT a Model
- New construction: No
- Year built: 2000
Utilities & green energy
- Sewer: Public Sewer
- Water: Public
Community & neighborhood
Location
- Region: Bellevue
- Subdivision: OAKRIDGE EAST
Other
Other facts
- Listing terms: VA Loan,FHA,Conventional,Cash
- Ownership: Fee Simple
Price history
| Date | Event | Price |
|---|---|---|
| 6/5/2025 | Sold | $315,000+5%$183/sqft |
Source: | ||
| 5/13/2025 | Pending sale | $299,900$174/sqft |
Source: | ||
| 5/12/2025 | Listed for sale | $299,900+128.9%$174/sqft |
Source: | ||
| 3/28/2002 | Sold | $131,000+4%$76/sqft |
Source: | ||
| 2/15/2000 | Sold | $126,000$73/sqft |
Source: Public Record Report a problem | ||
Public tax history
| Year | Property taxes | Tax assessment |
|---|---|---|
| 2023 | $5,088 +19.7% | $254,244 +28.8% |
| 2022 | $4,249 +2% | $197,430 |
| 2021 | $4,164 +5.3% | $197,430 +8.9% |
Find assessor info on the county website
Neighborhood: 68123
Nearby schools
GreatSchools rating
- 4/10Leonard Lawrence Elementary SchoolGrades: PK-6Distance: 0.4 mi
- 7/10Lewis & Clark Middle SchoolGrades: 7-8Distance: 0.9 mi
- 5/10Bellevue West Sr High SchoolGrades: 9-12Distance: 3.9 mi
Schools provided by the listing agent
- Elementary: Leonard Lawrence
- Middle: Lewis and Clark
- High: Bellevue West
- District: Bellevue
Source: GPRMLS. This data may not be complete. We recommend contacting the local school district to confirm school assignments for this home.

Get pre-qualified for a loan
At Zillow Home Loans, we can pre-qualify you in as little as 5 minutes with no impact to your credit score.An equal housing lender. NMLS #10287.

