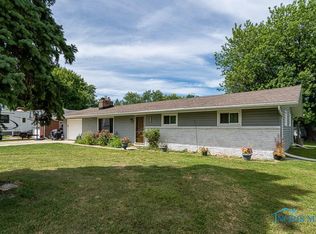Sold for $208,000 on 07/17/25
$208,000
2941 Seaman Rd, Oregon, OH 43616
3beds
1,380sqft
Single Family Residence
Built in 1956
0.43 Acres Lot
$213,000 Zestimate®
$151/sqft
$1,521 Estimated rent
Home value
$213,000
$190,000 - $239,000
$1,521/mo
Zestimate® history
Loading...
Owner options
Explore your selling options
What's special
This move-in-ready home features a beautifully remodeled kitchen with modern finishes and updated appliances, creating the perfect space for cooking and entertaining. The freshly renovated bathroom offers a clean, contemporary feel, and new carpet in one of the bedrooms adds a cozy touch. Step outside to a spacious backyard with endless potential — ideal for gatherings, gardening, or simply relaxing in your own private retreat. Located near local schools, parks, and shopping, this home combines updates with everyday practicality. Don’t miss your chance to own this charming, affordable gem!
Zillow last checked: 8 hours ago
Listing updated: October 14, 2025 at 06:06am
Listed by:
Joseph Blythe 419-584-5023,
Serenity Realty LLC
Bought with:
Amber Gladieux, 2013000827
Key Realty LTD
Source: NORIS,MLS#: 6131401
Facts & features
Interior
Bedrooms & bathrooms
- Bedrooms: 3
- Bathrooms: 1
- Full bathrooms: 1
Bedroom 2
- Level: Main
- Dimensions: 13 x 10
Bedroom 3
- Level: Main
- Dimensions: 13 x 11
Bedroom 4
- Level: Main
- Dimensions: 10 x 10
Family room
- Level: Main
- Dimensions: 17 x 10
Kitchen
- Level: Main
- Dimensions: 24 x 10
Living room
- Features: Fireplace
- Level: Main
- Dimensions: 23 x 14
Heating
- Forced Air, Natural Gas
Cooling
- Central Air
Appliances
- Included: Dishwasher, Water Heater, Dryer, Refrigerator
- Laundry: Main Level
Features
- Flooring: Carpet, Laminate
- Has fireplace: Yes
- Fireplace features: Family Room, Wood Burning
Interior area
- Total structure area: 1,380
- Total interior livable area: 1,380 sqft
Property
Parking
- Total spaces: 1.5
- Parking features: Concrete, Attached Garage, Driveway, Garage Door Opener
- Garage spaces: 1.5
- Has uncovered spaces: Yes
Lot
- Size: 0.43 Acres
- Dimensions: 18,900
Details
- Has additional parcels: Yes
- Parcel number: 4474164
Construction
Type & style
- Home type: SingleFamily
- Property subtype: Single Family Residence
Materials
- Brick, Vinyl Siding
- Foundation: Slab
- Roof: Shingle
Condition
- Year built: 1956
Utilities & green energy
- Sewer: Sanitary Sewer
- Water: Public
Community & neighborhood
Security
- Security features: Smoke Detector(s)
Location
- Region: Oregon
- Subdivision: Taylor Farm Addn.
Other
Other facts
- Listing terms: Cash,Conventional,FHA
Price history
| Date | Event | Price |
|---|---|---|
| 7/17/2025 | Sold | $208,000+4.5%$151/sqft |
Source: NORIS #6131401 Report a problem | ||
| 7/10/2025 | Pending sale | $199,000$144/sqft |
Source: NORIS #6131401 Report a problem | ||
| 6/21/2025 | Contingent | $199,000$144/sqft |
Source: NORIS #6131401 Report a problem | ||
| 6/20/2025 | Listed for sale | $199,000+54.3%$144/sqft |
Source: NORIS #6131401 Report a problem | ||
| 11/13/2020 | Sold | $129,000$93/sqft |
Source: NORIS #6058150 Report a problem | ||
Public tax history
Tax history is unavailable.
Neighborhood: 43616
Nearby schools
GreatSchools rating
- 6/10Starr Elementary SchoolGrades: K-4Distance: 0.7 mi
- 6/10Fassett Middle SchoolGrades: 7-8Distance: 0.5 mi
- 6/10Clay High SchoolGrades: 9-12Distance: 3.4 mi
Schools provided by the listing agent
- Elementary: Starr
- High: Clay
Source: NORIS. This data may not be complete. We recommend contacting the local school district to confirm school assignments for this home.

Get pre-qualified for a loan
At Zillow Home Loans, we can pre-qualify you in as little as 5 minutes with no impact to your credit score.An equal housing lender. NMLS #10287.
Sell for more on Zillow
Get a free Zillow Showcase℠ listing and you could sell for .
$213,000
2% more+ $4,260
With Zillow Showcase(estimated)
$217,260