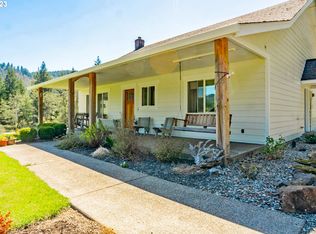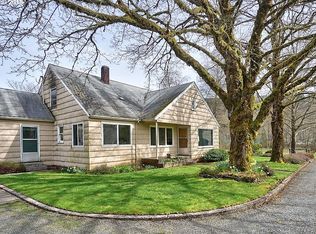Sold
$850,000
29416 NE Healy Rd, Amboy, WA 98601
5beds
3,272sqft
Residential, Single Family Residence
Built in 1948
10.03 Acres Lot
$865,600 Zestimate®
$260/sqft
$3,610 Estimated rent
Home value
$865,600
$788,000 - $961,000
$3,610/mo
Zestimate® history
Loading...
Owner options
Explore your selling options
What's special
This listing presents a truly magnificent farmhouse on over 10 acres of serene and peaceful land. The property boasts breathtaking views of Tum-Tum mountain and the surrounding territorial landscape, offering a tranquil escape from the hustle and bustle of city life. The home has been meticulously upgraded with many modern features, including carpet, paint, flooring, and spray foam wall insulation. The primary bedroom is a true oasis, complete with a walk-in steam shower, soaker tub, double sinks, and double closets with closet organizers. The main floor is designed with knotty pine plank flooring and knotty alder cabinets, with a large island that features a breakfast bar, double built-in ovens, cooktop, pot filler, and coffee bar. The living room is cozy and inviting, featuring a brick stove pad and a wood stove, along with wainscot paneling. The lower floor is a walk-out basement with 3 bedrooms, a full bath with a washer and dryer, exercise room, and playroom. The detached garage/workshop and the stunning board and batten barn with a large loft offer ample space for feed storage, or play. The yard is fully landscaped with tasteful rock retaining walls, livestock fencing, fruit trees, and a sprinkler system. The traditional wood stove sauna with full cedar finishes is perfect for relaxing and unwinding, while the play area is full of fun finishes like a water fountain and LED lights. This property truly has it all and is an opportunity not to be missed!
Zillow last checked: 8 hours ago
Listing updated: July 15, 2023 at 01:00am
Listed by:
Donald Carlson 360-513-3413,
RE/MAX Equity Group
Bought with:
Donald Carlson, 123351
RE/MAX Equity Group
Source: RMLS (OR),MLS#: 23492124
Facts & features
Interior
Bedrooms & bathrooms
- Bedrooms: 5
- Bathrooms: 4
- Full bathrooms: 3
- Partial bathrooms: 1
- Main level bathrooms: 1
Primary bedroom
- Features: Closet Organizer, Double Sinks, Shower, Soaking Tub, Wallto Wall Carpet
- Level: Upper
- Area: 345
- Dimensions: 23 x 15
Bedroom 2
- Features: Wallto Wall Carpet
- Level: Upper
- Area: 168
- Dimensions: 14 x 12
Bedroom 3
- Features: Wallto Wall Carpet
- Level: Lower
- Area: 144
- Dimensions: 16 x 9
Bedroom 4
- Features: Walkin Closet
- Level: Lower
- Area: 90
- Dimensions: 10 x 9
Bedroom 5
- Features: Walkin Closet
- Level: Lower
- Area: 144
- Dimensions: 16 x 9
Dining room
- Features: Wood Floors
- Level: Main
- Area: 204
- Dimensions: 17 x 12
Kitchen
- Features: Dishwasher, Eat Bar, Island, Microwave, Builtin Oven, Double Oven, Wood Floors
- Level: Main
- Area: 272
- Width: 16
Living room
- Features: Wood Floors, Wood Stove
- Level: Main
- Area: 255
- Dimensions: 15 x 17
Heating
- Forced Air, Heat Pump
Cooling
- Heat Pump
Appliances
- Included: Built In Oven, Convection Oven, Dishwasher, Double Oven, Microwave, Plumbed For Ice Maker, Stainless Steel Appliance(s), Electric Water Heater
Features
- Walk-In Closet(s), Eat Bar, Kitchen Island, Closet Organizer, Double Vanity, Shower, Soaking Tub, Storage, Pantry
- Flooring: Wall to Wall Carpet, Wood, Concrete, Dirt
- Windows: Double Pane Windows, Vinyl Frames
- Basement: Daylight,Full
- Number of fireplaces: 1
- Fireplace features: Stove, Wood Burning, Wood Burning Stove
Interior area
- Total structure area: 3,272
- Total interior livable area: 3,272 sqft
Property
Parking
- Total spaces: 2
- Parking features: Driveway, Off Street, Detached
- Garage spaces: 2
- Has uncovered spaces: Yes
Accessibility
- Accessibility features: Walkin Shower, Accessibility
Features
- Stories: 3
- Patio & porch: Porch
- Exterior features: Sauna, Yard
- Fencing: Cross Fenced,Fenced
- Has view: Yes
- View description: Mountain(s), Territorial, Trees/Woods
Lot
- Size: 10.03 Acres
- Features: Level, Secluded, Sloped, Sprinkler, Acres 10 to 20
Details
- Additional structures: Barn, PoultryCoop, Workshop, Barnnull, HayStorage
- Parcel number: 274347000
- Zoning: R-10
Construction
Type & style
- Home type: SingleFamily
- Architectural style: Farmhouse
- Property subtype: Residential, Single Family Residence
Materials
- Board & Batten Siding, Cement Siding, Lap Siding
- Foundation: Concrete Perimeter
- Roof: Composition
Condition
- Approximately
- New construction: No
- Year built: 1948
Utilities & green energy
- Electric: 220 Volts
- Sewer: Septic Tank, Standard Septic
- Water: Well
- Utilities for property: Cable Connected
Community & neighborhood
Location
- Region: Amboy
Other
Other facts
- Listing terms: Cash,Conventional,VA Loan
- Road surface type: Gravel, Paved
Price history
| Date | Event | Price |
|---|---|---|
| 7/14/2023 | Sold | $850,000-8.5%$260/sqft |
Source: | ||
| 6/13/2023 | Pending sale | $929,000+270.1%$284/sqft |
Source: | ||
| 6/28/2005 | Sold | $251,000$77/sqft |
Source: | ||
Public tax history
| Year | Property taxes | Tax assessment |
|---|---|---|
| 2024 | $5,246 +59.3% | $526,195 +28.1% |
| 2023 | $3,292 -56.6% | $410,863 -56.4% |
| 2022 | $7,581 +4.8% | $941,951 +27.1% |
Find assessor info on the county website
Neighborhood: 98601
Nearby schools
GreatSchools rating
- 5/10Amboy Middle SchoolGrades: 5-8Distance: 3.8 mi
- 6/10Battle Ground High SchoolGrades: 9-12Distance: 13.3 mi
- 7/10Yacolt Primary SchoolGrades: PK-4Distance: 4.9 mi
Schools provided by the listing agent
- Elementary: Yacolt
- Middle: Amboy
- High: Battle Ground
Source: RMLS (OR). This data may not be complete. We recommend contacting the local school district to confirm school assignments for this home.
Get a cash offer in 3 minutes
Find out how much your home could sell for in as little as 3 minutes with a no-obligation cash offer.
Estimated market value$865,600
Get a cash offer in 3 minutes
Find out how much your home could sell for in as little as 3 minutes with a no-obligation cash offer.
Estimated market value
$865,600

