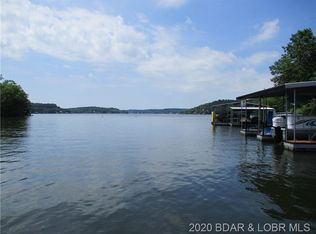Bring the family and ALL your friends to enjoy the Lake. Large home boasting 4698 sq ft. Large gentle lot. Open concept floor plan on the main level. Kitchen is open to the dining and great room. Huge master suite with its own washer and dryer, office for working from home, 2 more bedrooms and a bath on main level. Giant finished basement for a second family room and game room with 3 more bedrooms (2 are non conforming no egress) and a bath. Large 3 car attached garage. Plenty of parking and paved road all the way to the home. Gentle lot down to your 3 well shared dock. 2 of the 3 slips w/ lifts comes with the home. 30X40 metal shop on the 2nd Tier lot for a man cave get away, a workshop, or storing boats or an RV! It has a large garage door w/opener, a concrete floor and 220V electrical service. The home needs some personal touches and updates then you will have a gem! Alot of house for the $$$!!
This property is off market, which means it's not currently listed for sale or rent on Zillow. This may be different from what's available on other websites or public sources.

