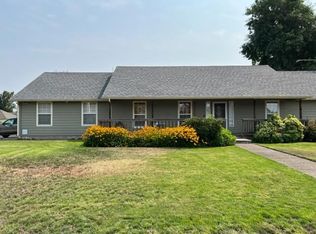Superior construction in and excellent location!Tour this home to see the best of materials and construction techniques rarely seen today. Obviously built and maintained with pride.Solid lap siding and attention to details. Single level 3 bedroom,2 full baths with separated master suite and vaulted great room with skylights.Large kitchen with custom hardwood cabinetry.Forced air heating and cooling.All surrounded by manicured landscape.
This property is off market, which means it's not currently listed for sale or rent on Zillow. This may be different from what's available on other websites or public sources.
