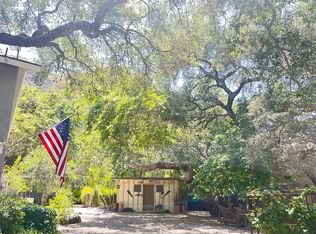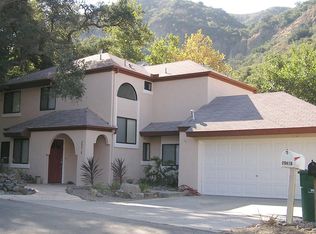Sold for $1,300,000 on 08/04/25
Listing Provided by:
Tim Morissette DRE #00629590 949-412-2233,
Coldwell Banker Realty,
Jeffrey Morissette DRE #02151793,
Coldwell Banker Realty
Bought with: Pinpoint Properties
$1,300,000
29422 Modjeska Canyon Rd, Silverado, CA 92676
3beds
1,815sqft
Single Family Residence
Built in 1979
0.33 Acres Lot
$1,316,800 Zestimate®
$716/sqft
$4,668 Estimated rent
Home value
$1,316,800
$1.21M - $1.42M
$4,668/mo
Zestimate® history
Loading...
Owner options
Explore your selling options
What's special
Tucked away in a stunning canyon setting with thoughtful recent upgrades, this 3-bedroom, 3-bathroom home is a rare and remarkable retreat offering the perfect fusion of comfort, charm, and natural beauty. Step inside to a warm and inviting interior featuring a spacious, light-filled layout. The main floor boasts a coveted downstairs bedroom and full bathroom—ideal for guests, a private office, or multi-generational living. Enjoy the beautifully renovated designer kitchen with modern finishes and custom cabinetry, as well as an adjacent upgraded bathroom with matching contemporary style. This home offers multiple living areas, including a cozy living room with a wood-burning fireplace and an enclosed back porch—providing the perfect backdrop for entertaining or relaxing with loved ones. Upstairs, the generous primary bedroom with an ensuite full bathroom is a true sanctuary, complete with an enclosed balcony offering peaceful views of the lush canyon landscape. Adjacent to the primary suite is an additional bedroom with its own ensuite full bathroom and a large storage room hidden behind the closet space. Set on an expansive, flat 'double lot', this gated property offers ultimate privacy, a tranquil creek-side ambiance, and the serenity of peaceful, nature-filled living—an absolute dream for outdoor lovers and nature enthusiasts. Additional highlights include an attached 2-car garage, roof-mounted fire sprinklers, and enclosed eaves for added safety. With ample space for gardens, gatherings, or future expansion, this property is more than a home—it’s a private canyon oasis offering a lifestyle of beauty, serenity, and inspiration. Don’t miss this rare opportunity to own a one-of-a-kind canyon escape where every detail has been thoughtfully crafted for peaceful, elevated living.
Zillow last checked: 8 hours ago
Listing updated: August 11, 2025 at 04:54pm
Listing Provided by:
Tim Morissette DRE #00629590 949-412-2233,
Coldwell Banker Realty,
Jeffrey Morissette DRE #02151793,
Coldwell Banker Realty
Bought with:
Katrina Smith, DRE #01740623
Pinpoint Properties
Amanda Lang, DRE #02051480
Pinpoint Properties
Source: CRMLS,MLS#: OC25112034 Originating MLS: California Regional MLS
Originating MLS: California Regional MLS
Facts & features
Interior
Bedrooms & bathrooms
- Bedrooms: 3
- Bathrooms: 3
- Full bathrooms: 3
- Main level bathrooms: 1
- Main level bedrooms: 1
Primary bedroom
- Features: Primary Suite
Bedroom
- Features: Bedroom on Main Level
Bathroom
- Features: Bathroom Exhaust Fan, Bathtub, Dual Sinks, Remodeled, Separate Shower, Tub Shower, Upgraded, Vanity, Walk-In Shower
Kitchen
- Features: Kitchen Island, Quartz Counters, Remodeled, Updated Kitchen, Walk-In Pantry
Heating
- Central, Forced Air, Fireplace(s), Propane
Cooling
- Central Air, Electric, Whole House Fan
Appliances
- Included: Dishwasher, Propane Water Heater, Refrigerator
- Laundry: Inside, Laundry Room, Propane Dryer Hookup, Stacked
Features
- Breakfast Bar, Built-in Features, Balcony, Breakfast Area, Ceiling Fan(s), Cathedral Ceiling(s), Eat-in Kitchen, High Ceilings, Open Floorplan, Pantry, Quartz Counters, Recessed Lighting, Storage, Wired for Sound, Bedroom on Main Level, Loft, Primary Suite
- Flooring: Carpet, Wood
- Doors: French Doors, Sliding Doors
- Windows: Bay Window(s), Double Pane Windows, Drapes, Roller Shields, Screens
- Has fireplace: Yes
- Fireplace features: Living Room, Raised Hearth, Wood Burning
- Common walls with other units/homes: No Common Walls
Interior area
- Total interior livable area: 1,815 sqft
Property
Parking
- Total spaces: 6
- Parking features: Door-Multi, Direct Access, Driveway Level, Garage Faces Front, Garage, Garage Door Opener, Gravel, Oversized, On Street, Side By Side
- Attached garage spaces: 2
- Uncovered spaces: 4
Accessibility
- Accessibility features: None
Features
- Levels: Two
- Stories: 2
- Entry location: Front
- Patio & porch: Arizona Room, Rear Porch, Covered, Deck, Enclosed, Patio, Porch, Screened, Wood
- Pool features: None
- Spa features: None
- Fencing: Average Condition,Chain Link,Stone,Wood
- Has view: Yes
- View description: Canyon, Hills, Creek/Stream, Trees/Woods
- Has water view: Yes
- Water view: Creek/Stream
- Waterfront features: Creek
Lot
- Size: 0.33 Acres
- Features: Back Yard, Drip Irrigation/Bubblers, Front Yard, Garden, Sprinklers In Rear, Sprinklers In Front, Landscaped, Near Park, Sprinklers Timer, Sprinklers On Side, Sprinkler System, Street Level
Details
- Additional structures: Shed(s)
- Additional parcels included: 10526242
- Parcel number: 10526243
- Special conditions: Standard
Construction
Type & style
- Home type: SingleFamily
- Architectural style: Traditional
- Property subtype: Single Family Residence
Materials
- Drywall, Concrete, Stucco
- Foundation: Raised
- Roof: Asphalt,Composition,Metal
Condition
- Turnkey
- New construction: No
- Year built: 1979
Utilities & green energy
- Sewer: Engineered Septic, Septic Type Unknown
- Water: Public
- Utilities for property: Electricity Connected, Propane
Community & neighborhood
Security
- Security features: Carbon Monoxide Detector(s)
Community
- Community features: Biking, Foothills, Hiking, Near National Forest, Rural, Park
Location
- Region: Silverado
- Subdivision: Modjeska Canyon (Mc)
Other
Other facts
- Listing terms: Cash,Cash to Existing Loan,Conventional
- Road surface type: Paved
Price history
| Date | Event | Price |
|---|---|---|
| 8/4/2025 | Sold | $1,300,000+4%$716/sqft |
Source: | ||
| 7/28/2025 | Pending sale | $1,250,000$689/sqft |
Source: | ||
| 7/6/2025 | Contingent | $1,250,000$689/sqft |
Source: | ||
| 7/6/2025 | Listed for sale | $1,250,000$689/sqft |
Source: | ||
| 7/5/2025 | Listing removed | $1,250,000$689/sqft |
Source: | ||
Public tax history
| Year | Property taxes | Tax assessment |
|---|---|---|
| 2025 | $9,633 +118.2% | $900,000 +115.1% |
| 2024 | $4,414 +2.5% | $418,354 +2% |
| 2023 | $4,308 +2.2% | $410,151 +2% |
Find assessor info on the county website
Neighborhood: Modjeska
Nearby schools
GreatSchools rating
- 6/10Chapman Hills Elementary SchoolGrades: K-6Distance: 10.3 mi
- 7/10Santiago Middle SchoolGrades: 7-8Distance: 12 mi
- 8/10El Modena High SchoolGrades: 9-12Distance: 12.6 mi
Get a cash offer in 3 minutes
Find out how much your home could sell for in as little as 3 minutes with a no-obligation cash offer.
Estimated market value
$1,316,800
Get a cash offer in 3 minutes
Find out how much your home could sell for in as little as 3 minutes with a no-obligation cash offer.
Estimated market value
$1,316,800

