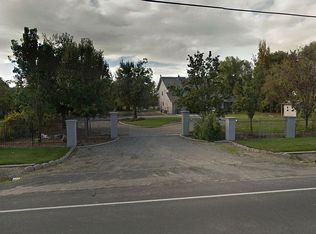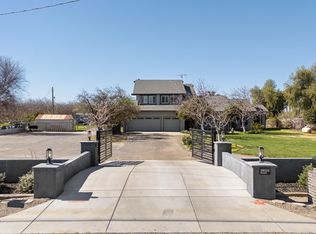Closed
$1,225,000
29423 S Chrisman Rd, Tracy, CA 95304
4beds
2,675sqft
Single Family Residence
Built in 1987
1.25 Acres Lot
$1,171,900 Zestimate®
$458/sqft
$3,562 Estimated rent
Home value
$1,171,900
$1.05M - $1.30M
$3,562/mo
Zestimate® history
Loading...
Owner options
Explore your selling options
What's special
True Country Living! The original owner presents this awesome gated park-like landscaped property. An Entertainer's delight with a wet bar in family room, primary bedroom and a huge, enclosed deck w/bar, ice maker, frig & sink off 2nd story. Amazing views of Altamont Hills & vineyards from primary bedroom & upper deck! Home features a sunken living room w/vaulted ceilings & window seat, formal dining area, family room with wood burning fireplace, laundry room with sink & cabinets, half bath & a spacious kitchen w/granite tile counters, SS double oven, dishwasher, glass cooktop, dining bar, 2nd dining bar overlooking sunken family room & bay window with picturesque view of backyard. Hall bath with dual sinks, tile floors & shower room. Large primary bedroom w/dual closets, sitting area & slider to upper deck/bar. The primary bathroom also has dual sinks, soaking tub & separate shower. Enjoy the approx. 2,400sf shop w/carport parking, 8x20 reinforced safe room, office with a/c & an amazing loft w/electric staircase. Plus, an additional 2-car carport, central vacuum system, dual HVAC, firepit, dog run, 3 water-fountains, garden area w/prime soil, 6 varieties of fruit trees & approx. 1yr old well pump & 10yr old roof. A perfect blend of comfort, elegance, tranquility & privacy.
Zillow last checked: 8 hours ago
Listing updated: March 28, 2025 at 12:12pm
Listed by:
Christine Lynch DRE #01139558 209-321-2276,
Legacy Real Estate & Associates
Bought with:
Pulvy Sandhu, DRE #02032692
Valley Real Estate Sales, Inc.
Source: MetroList Services of CA,MLS#: 225012852Originating MLS: MetroList Services, Inc.
Facts & features
Interior
Bedrooms & bathrooms
- Bedrooms: 4
- Bathrooms: 3
- Full bathrooms: 2
- Partial bathrooms: 1
Primary bedroom
- Features: Balcony, Closet, Outside Access, Sitting Area, Wet Bar
Primary bathroom
- Features: Shower Stall(s), Double Vanity, Skylight/Solar Tube, Soaking Tub, Tile, Window
Dining room
- Features: Bar, Space in Kitchen, Formal Area
Kitchen
- Features: Granite Counters, Kitchen/Family Combo
Heating
- Central, Electric, Fireplace(s), Heat Pump, MultiUnits
Cooling
- Central Air, Heat Pump, Multi Units, See Remarks
Appliances
- Included: Built-In Electric Oven, Free-Standing Refrigerator, Ice Maker, Dishwasher, Disposal, Microwave, Double Oven, Electric Cooktop, Electric Water Heater, See Remarks
- Laundry: Cabinets, Sink, Electric Dryer Hookup, Ground Floor, Inside Room
Features
- Central Vacuum
- Flooring: Carpet, Tile, Wood
- Number of fireplaces: 1
- Fireplace features: Family Room, Wood Burning
Interior area
- Total interior livable area: 2,675 sqft
Property
Parking
- Total spaces: 8
- Parking features: Attached, Boat, Covered, Detached, Garage Faces Front, Interior Access, Gated, Driveway
- Attached garage spaces: 2
- Carport spaces: 6
- Has uncovered spaces: Yes
Features
- Stories: 2
- Exterior features: Dog Run, Entry Gate, Fire Pit, Boat Storage
- Fencing: Fenced,Gated
Lot
- Size: 1.25 Acres
- Features: Private, Shape Regular, Landscape Back, Landscape Front, See Remarks, Other
Details
- Additional structures: RV/Boat Storage, Shed(s), Storage, Workshop, Kennel/Dog Run, Outbuilding
- Parcel number: 253220160000
- Zoning description: Ag-40
- Special conditions: Standard
- Other equipment: Water Cond Equipment Owned
Construction
Type & style
- Home type: SingleFamily
- Architectural style: Craftsman
- Property subtype: Single Family Residence
Materials
- Stucco, Frame, Wood
- Foundation: Raised
- Roof: Composition
Condition
- Year built: 1987
Utilities & green energy
- Sewer: Septic System
- Water: Well
- Utilities for property: Public, Electric
Community & neighborhood
Location
- Region: Tracy
Other
Other facts
- Price range: $1.2M - $1.2M
- Road surface type: Asphalt, Gravel
Price history
| Date | Event | Price |
|---|---|---|
| 3/28/2025 | Sold | $1,225,000$458/sqft |
Source: MetroList Services of CA #225012852 Report a problem | ||
Public tax history
| Year | Property taxes | Tax assessment |
|---|---|---|
| 2025 | $6,025 +3.1% | $558,286 +2% |
| 2024 | $5,843 +1.7% | $547,340 +2% |
| 2023 | $5,743 +1.8% | $536,609 +2% |
Find assessor info on the county website
Neighborhood: 95304
Nearby schools
GreatSchools rating
- 9/10Jefferson SchoolGrades: 5-8Distance: 0.5 mi
- 8/10Monticello Elementary SchoolGrades: K-4Distance: 2.6 mi
Get a cash offer in 3 minutes
Find out how much your home could sell for in as little as 3 minutes with a no-obligation cash offer.
Estimated market value$1,171,900
Get a cash offer in 3 minutes
Find out how much your home could sell for in as little as 3 minutes with a no-obligation cash offer.
Estimated market value
$1,171,900

