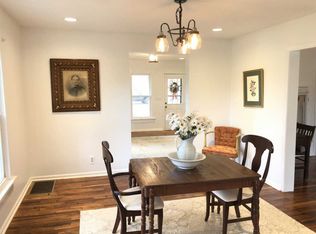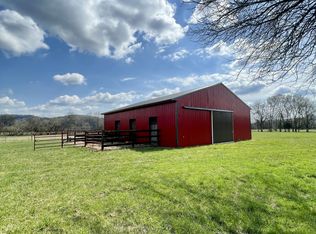Closed
$268,000
2943 Cheese Rd, Petersburg, TN 37144
2beds
1,324sqft
Single Family Residence, Residential
Built in 1920
7.45 Acres Lot
$267,000 Zestimate®
$202/sqft
$1,456 Estimated rent
Home value
$267,000
$240,000 - $296,000
$1,456/mo
Zestimate® history
Loading...
Owner options
Explore your selling options
What's special
MASSIVE PRICE REDUCTION – PRICED TO SELL AS-IS!
Your homesteading haven is here at an unbeatable value! This property offers the perfect blend of modern comfort and peaceful country living—ready for those eager to start a small farm or homestead. Inside, the open-concept flex space easily adapts to your lifestyle as a home office, playroom, or additional living area.
The land is thoughtfully divided into three fenced pastures, making rotational grazing simple and efficient. A detached garage, pasture lean-to, and abundant outdoor storage provide all the practical solutions you need for farming and homesteading.
Sold AS IS, this property presents a rare chance to add your personal touch and unlock its full potential. Conveniently located near Columbia, Franklin, Shelbyville, Lewisburg, and Fayetteville, you’ll enjoy rural tranquility without sacrificing access to town.
Picture yourself tending animals, working the land, and soaking in breathtaking sunsets from the front porch. With this drastic price cut, opportunities like this don’t last—make your homesteading dreams a reality today!
Zillow last checked: 8 hours ago
Listing updated: October 30, 2025 at 07:43pm
Listing Provided by:
Ashlyn Chapman 615-961-9877,
Magnolia Ridge Realty
Bought with:
Brandon Hayes ABR, MRP, 365525
Realty One Group Music City
Source: RealTracs MLS as distributed by MLS GRID,MLS#: 2936841
Facts & features
Interior
Bedrooms & bathrooms
- Bedrooms: 2
- Bathrooms: 1
- Full bathrooms: 1
- Main level bedrooms: 2
Bedroom 1
- Area: 182 Square Feet
- Dimensions: 14x13
Bedroom 2
- Area: 132 Square Feet
- Dimensions: 12x11
Primary bathroom
- Features: None
- Level: None
Dining room
- Features: Separate
- Level: Separate
- Area: 156 Square Feet
- Dimensions: 12x13
Kitchen
- Area: 132 Square Feet
- Dimensions: 12x11
Living room
- Features: Separate
- Level: Separate
- Area: 196 Square Feet
- Dimensions: 14x14
Recreation room
- Features: Main Level
- Level: Main Level
- Area: 156 Square Feet
- Dimensions: 12x13
Heating
- Central
Cooling
- Central Air
Appliances
- Included: Electric Oven, Gas Range, Refrigerator
- Laundry: Electric Dryer Hookup, Washer Hookup
Features
- Open Floorplan
- Flooring: Wood
- Basement: None,Crawl Space
Interior area
- Total structure area: 1,324
- Total interior livable area: 1,324 sqft
- Finished area above ground: 1,324
Property
Parking
- Total spaces: 6
- Parking features: Driveway
- Uncovered spaces: 6
Features
- Levels: One
- Stories: 1
- Patio & porch: Porch, Covered
Lot
- Size: 7.45 Acres
Details
- Parcel number: 103 02203 000
- Special conditions: Standard
Construction
Type & style
- Home type: SingleFamily
- Property subtype: Single Family Residence, Residential
Materials
- Vinyl Siding
Condition
- New construction: No
- Year built: 1920
Utilities & green energy
- Sewer: Private Sewer
- Water: Public
- Utilities for property: Water Available
Community & neighborhood
Location
- Region: Petersburg
- Subdivision: None
Price history
| Date | Event | Price |
|---|---|---|
| 10/29/2025 | Sold | $268,000+3.1%$202/sqft |
Source: | ||
| 9/30/2025 | Pending sale | $260,000$196/sqft |
Source: | ||
| 9/15/2025 | Contingent | $260,000$196/sqft |
Source: | ||
| 9/9/2025 | Price change | $260,000-10.3%$196/sqft |
Source: | ||
| 8/26/2025 | Price change | $289,990-3.3%$219/sqft |
Source: | ||
Public tax history
| Year | Property taxes | Tax assessment |
|---|---|---|
| 2024 | $908 | $49,950 |
| 2023 | $908 | $49,950 |
| 2022 | $908 +39.9% | $49,950 +116.2% |
Find assessor info on the county website
Neighborhood: 37144
Nearby schools
GreatSchools rating
- 6/10Cornersville Elementary SchoolGrades: PK-6Distance: 10.1 mi
- 5/10Cornersville SchoolGrades: 7-12Distance: 10.1 mi
Schools provided by the listing agent
- Elementary: Cornersville Elementary
- Middle: Cornersville School
- High: Cornersville School
Source: RealTracs MLS as distributed by MLS GRID. This data may not be complete. We recommend contacting the local school district to confirm school assignments for this home.

Get pre-qualified for a loan
At Zillow Home Loans, we can pre-qualify you in as little as 5 minutes with no impact to your credit score.An equal housing lender. NMLS #10287.
Sell for more on Zillow
Get a free Zillow Showcase℠ listing and you could sell for .
$267,000
2% more+ $5,340
With Zillow Showcase(estimated)
$272,340
