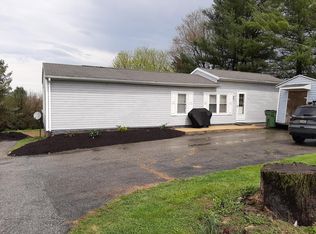easy to maintain 3BR 1BA Rancher w/ 1-car GAR &; full BSMT. You will love the beautiful wood flrs and remodeled bathroom.
This property is off market, which means it's not currently listed for sale or rent on Zillow. This may be different from what's available on other websites or public sources.

