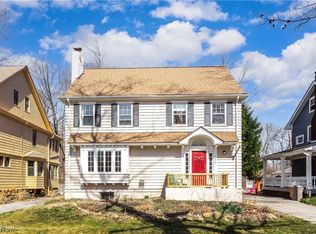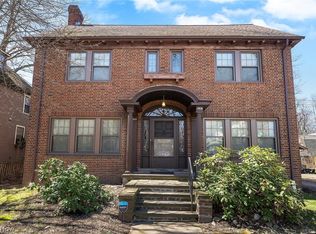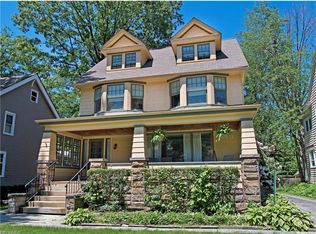Adorable Center Hall Colonial Near Coventry! ***Check out the 360 Degree Panoramic Virtual Tour***Crisp and Clean D??cor Throughout! Spacious Living Room Features Hardwood Floors and Wood Burning Fireplace! Entertain Dinner Guests in the Formal Dining Room. The Kitchen has been Completely Updated with Maple Cabinets and Stainless Steel Countertops! All Appliances Stay! Master Bedroom on the Second Floor has an Additional Room Perfect for a Dressing Room or Sitting Room! Full Bath on Second has been fully Renovated with Pedestal Sink, Tiled Shower, and Bead Board! Expansive Third Floor Bedroom! Cute Covered Side Porch! Home Warranty Included! Close to Shopping and Dining! Minutes from University Circle, Hospitals, and Universities! Call today for a Private Showing!
This property is off market, which means it's not currently listed for sale or rent on Zillow. This may be different from what's available on other websites or public sources.


