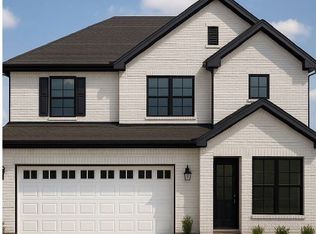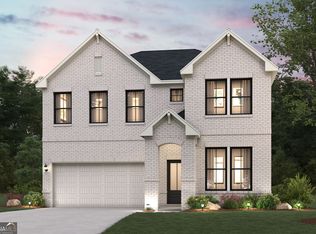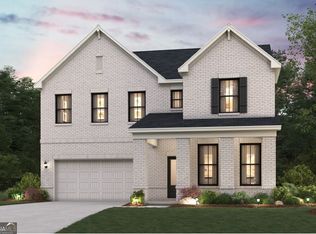Closed
$469,990
2943 Sunrise Ridge Rd LOT 16, Snellville, GA 30078
5beds
2,770sqft
Single Family Residence
Built in 2025
0.25 Acres Lot
$468,200 Zestimate®
$170/sqft
$3,048 Estimated rent
Home value
$468,200
$431,000 - $510,000
$3,048/mo
Zestimate® history
Loading...
Owner options
Explore your selling options
What's special
Overview Step into the inviting charm of The Travis at Oak Grove Glen, a beautiful two-story home designed with modern living in mind. The open floorplan creates a seamless flow from the spacious kitchen, complete with a walk-in pantry, to the bright dining area and cozy great room-perfect for gathering with family and friends. For added comfort and convenience, the main level offers a welcoming foyer, a versatile study (or optional bedroom), and a stylish powder room. Upstairs, you'll find a cozy loft area, along with secondary bedrooms, a thoughtfully placed laundry room, and a luxurious primary suite. The suite features a private bath and a generous walk-in closet, offering the perfect retreat at the end of each day. Come experience a home where comfort and style come together effortlessly!
Zillow last checked: 8 hours ago
Listing updated: November 09, 2025 at 08:40am
Listed by:
Rubenia Bishop 678-362-9599,
CCG Realty Group LLC,
Mashella Hampton 770-634-3322,
CCG Realty Group LLC
Bought with:
No Sales Agent, 0
Non-Mls Company
Source: GAMLS,MLS#: 10571546
Facts & features
Interior
Bedrooms & bathrooms
- Bedrooms: 5
- Bathrooms: 4
- Full bathrooms: 4
- Main level bathrooms: 1
Heating
- Central, Dual, Electric
Cooling
- Central Air, Dual, Electric, Gas
Appliances
- Included: Dishwasher, Gas Water Heater, Microwave, Oven/Range (Combo), Stainless Steel Appliance(s)
- Laundry: Common Area, In Hall, Laundry Closet
Features
- Double Vanity, Separate Shower, Soaking Tub, Walk-In Closet(s)
- Flooring: Vinyl
- Basement: None
- Attic: Pull Down Stairs
- Number of fireplaces: 1
Interior area
- Total structure area: 2,770
- Total interior livable area: 2,770 sqft
- Finished area above ground: 2,770
- Finished area below ground: 0
Property
Parking
- Parking features: Attached, Garage Door Opener, Parking Pad
- Has attached garage: Yes
- Has uncovered spaces: Yes
Features
- Levels: Two
- Stories: 2
Lot
- Size: 0.25 Acres
- Features: Other
Details
- Parcel number: 0.0
Construction
Type & style
- Home type: SingleFamily
- Architectural style: Traditional
- Property subtype: Single Family Residence
Materials
- Wood Siding
- Roof: Composition
Condition
- New Construction
- New construction: Yes
- Year built: 2025
Details
- Warranty included: Yes
Utilities & green energy
- Sewer: Public Sewer
- Water: Public
- Utilities for property: Cable Available, Electricity Available, Natural Gas Available, Phone Available, Sewer Connected, Underground Utilities
Community & neighborhood
Community
- Community features: Sidewalks, Street Lights
Location
- Region: Snellville
- Subdivision: Oak Grove Glen
HOA & financial
HOA
- Has HOA: Yes
- HOA fee: $550 annually
- Services included: None
Other
Other facts
- Listing agreement: Exclusive Right To Sell
Price history
| Date | Event | Price |
|---|---|---|
| 11/6/2025 | Sold | $469,990$170/sqft |
Source: | ||
| 9/24/2025 | Pending sale | $469,990$170/sqft |
Source: | ||
| 8/15/2025 | Price change | $469,990-2.2%$170/sqft |
Source: | ||
| 8/9/2025 | Price change | $480,590+0.2%$173/sqft |
Source: | ||
| 8/3/2025 | Price change | $479,590-1.2%$173/sqft |
Source: | ||
Public tax history
Tax history is unavailable.
Neighborhood: Brookwood
Nearby schools
GreatSchools rating
- 7/10Brookwood Elementary SchoolGrades: PK-5Distance: 1.8 mi
- 7/10Alton C. Crews Middle SchoolGrades: 6-8Distance: 3.2 mi
- 9/10Brookwood High SchoolGrades: 9-12Distance: 1.9 mi
Schools provided by the listing agent
- Elementary: Britt
- Middle: Snellville
- High: South Gwinnett
Source: GAMLS. This data may not be complete. We recommend contacting the local school district to confirm school assignments for this home.
Get a cash offer in 3 minutes
Find out how much your home could sell for in as little as 3 minutes with a no-obligation cash offer.
Estimated market value
$468,200
Get a cash offer in 3 minutes
Find out how much your home could sell for in as little as 3 minutes with a no-obligation cash offer.
Estimated market value
$468,200


