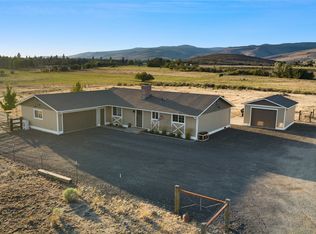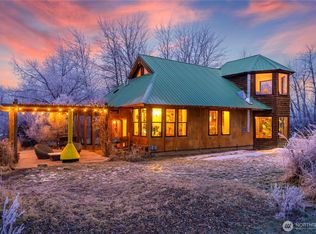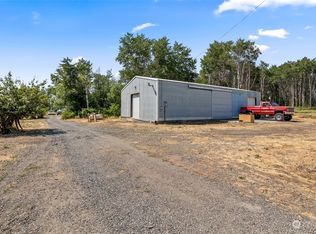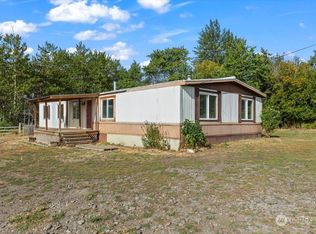Sold
Listed by:
Lara N. Huppert,
Windermere R. E. Ellensburg
Bought with: RE/MAX, The Collective
$475,000
2943 Thomas Road, Ellensburg, WA 98926
2beds
1,512sqft
Single Family Residence
Built in 1982
3 Acres Lot
$472,900 Zestimate®
$314/sqft
$1,693 Estimated rent
Home value
$472,900
$407,000 - $549,000
$1,693/mo
Zestimate® history
Loading...
Owner options
Explore your selling options
What's special
This 2-bedroom, 1-bath home has large closets in both bedrooms, plus tons of storage throughout. The kitchen was updated just over a year ago with a new stove, new refrigerator, cabinets, mosaic tile backsplash & laminate countertops. The most recent updated features, like the flooring, windows, new electrical panel, Furnace, AC, ductwork, lighting, patio and walkway, shed, and gutters, not only add significant value but make the house feel new. The creek in the lower pasture and perimeter fencing make it a great property for livestock. To top it all off, you can even catch a view of the top of Mt. Rainier on a clear day.
Zillow last checked: 8 hours ago
Listing updated: October 25, 2025 at 04:04am
Listed by:
Lara N. Huppert,
Windermere R. E. Ellensburg
Bought with:
Andrea Vanhoof, 20108955
RE/MAX, The Collective
Source: NWMLS,MLS#: 2417406
Facts & features
Interior
Bedrooms & bathrooms
- Bedrooms: 2
- Bathrooms: 1
- Full bathrooms: 1
- Main level bathrooms: 1
- Main level bedrooms: 2
Primary bedroom
- Level: Main
Bedroom
- Level: Main
Bathroom full
- Level: Main
Other
- Level: Main
Entry hall
- Level: Main
Family room
- Level: Main
Kitchen with eating space
- Level: Main
Utility room
- Level: Main
Heating
- Forced Air, Electric
Cooling
- Central Air, Forced Air
Appliances
- Included: Microwave(s), Refrigerator(s), Stove(s)/Range(s)
Features
- Flooring: Vinyl Plank, Carpet
- Windows: Double Pane/Storm Window
- Basement: None
- Has fireplace: No
Interior area
- Total structure area: 1,512
- Total interior livable area: 1,512 sqft
Property
Parking
- Parking features: Driveway, Off Street, RV Parking
Features
- Levels: One
- Stories: 1
- Entry location: Main
- Patio & porch: Double Pane/Storm Window
- Has view: Yes
- View description: Mountain(s), Territorial
- Waterfront features: Creek
Lot
- Size: 3 Acres
- Features: Paved, Fenced-Fully, Outbuildings, Patio, RV Parking
- Topography: Level,Partial Slope
- Residential vegetation: Garden Space, Pasture
Details
- Parcel number: 758534
- Zoning description: Jurisdiction: County
- Special conditions: Standard
Construction
Type & style
- Home type: SingleFamily
- Property subtype: Single Family Residence
Materials
- Wood Siding, Wood Products
- Foundation: Poured Concrete
- Roof: Composition
Condition
- Year built: 1982
Utilities & green energy
- Electric: Company: Kittitas PUD
- Sewer: Septic Tank
- Water: Individual Well
- Utilities for property: Starlink
Community & neighborhood
Location
- Region: Ellensburg
- Subdivision: Rural - North
Other
Other facts
- Listing terms: Cash Out,Conventional,FHA,USDA Loan,VA Loan
- Cumulative days on market: 8 days
Price history
| Date | Event | Price |
|---|---|---|
| 9/24/2025 | Sold | $475,000-1%$314/sqft |
Source: | ||
| 8/18/2025 | Pending sale | $479,900$317/sqft |
Source: | ||
| 8/11/2025 | Listed for sale | $479,900+11.6%$317/sqft |
Source: | ||
| 6/26/2024 | Sold | $430,000-2.3%$284/sqft |
Source: | ||
| 5/29/2024 | Pending sale | $439,950$291/sqft |
Source: | ||
Public tax history
| Year | Property taxes | Tax assessment |
|---|---|---|
| 2024 | $2,958 +6.8% | $329,280 +4.5% |
| 2023 | $2,769 +1445.9% | $315,090 +9.9% |
| 2022 | $179 +18.1% | $286,720 +38.4% |
Find assessor info on the county website
Neighborhood: 98926
Nearby schools
GreatSchools rating
- 5/10Lincoln Elementary SchoolGrades: K-5Distance: 7 mi
- 6/10Morgan Middle SchoolGrades: 6-8Distance: 7.8 mi
- 8/10Ellensburg High SchoolGrades: 9-12Distance: 7.4 mi
Schools provided by the listing agent
- Middle: Morgan Mid
- High: Ellensburg High
Source: NWMLS. This data may not be complete. We recommend contacting the local school district to confirm school assignments for this home.

Get pre-qualified for a loan
At Zillow Home Loans, we can pre-qualify you in as little as 5 minutes with no impact to your credit score.An equal housing lender. NMLS #10287.



