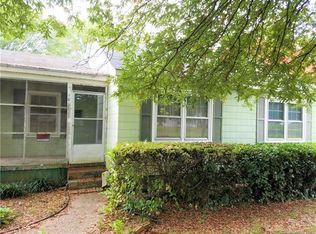Closed
$465,000
2944 Beech Nut Rd, Charlotte, NC 28208
3beds
1,036sqft
Single Family Residence
Built in 1948
0.29 Acres Lot
$460,300 Zestimate®
$449/sqft
$1,608 Estimated rent
Home value
$460,300
$428,000 - $497,000
$1,608/mo
Zestimate® history
Loading...
Owner options
Explore your selling options
What's special
Completely renovated ranch home with large backyard minutes to Southend and Uptown Charlotte! This charming 3 bedroom, 2 bath home was fully updated in 2022 with new roof, siding, HVAC, electrical, plumbing, flooring, insulation, kitchen and bathrooms. The kitchen has new cabinets and quartz countertops. Gorgeous LVP floors throughout the home. Both bathrooms have been updated with stunning high end finishes and tile floors. You'll love sitting on the large wrap around deck that offers both privacy and an awning. Large flat backyard that is completely fenced in. The home backs up to Clanton Park, a 77 acre green space with walking trails and recreation areas. Very close to Revolution Park and the Irwin Creek Greenway. Don't miss out on this opportunity to purchase a like new home with an outstanding location near center city!
Zillow last checked: 8 hours ago
Listing updated: May 01, 2025 at 08:56am
Listing Provided by:
Terra Patterson tpatterson@helenadamsrealty.com,
Helen Adams Realty
Bought with:
Boston Reid
COMPASS
Source: Canopy MLS as distributed by MLS GRID,MLS#: 4223170
Facts & features
Interior
Bedrooms & bathrooms
- Bedrooms: 3
- Bathrooms: 2
- Full bathrooms: 2
- Main level bedrooms: 3
Primary bedroom
- Level: Main
Bedroom s
- Level: Main
Bedroom s
- Level: Main
Dining area
- Level: Main
Kitchen
- Level: Main
Living room
- Level: Main
Heating
- Heat Pump
Cooling
- Central Air, Heat Pump
Appliances
- Included: Dishwasher, Disposal, Electric Range, Electric Water Heater, Exhaust Hood
- Laundry: In Kitchen, Laundry Closet, Main Level
Features
- Flooring: Tile, Vinyl
- Has basement: No
Interior area
- Total structure area: 1,036
- Total interior livable area: 1,036 sqft
- Finished area above ground: 1,036
- Finished area below ground: 0
Property
Parking
- Parking features: Driveway
- Has uncovered spaces: Yes
Features
- Levels: One
- Stories: 1
- Patio & porch: Covered, Deck, Front Porch, Wrap Around
- Fencing: Back Yard,Fenced,Full
Lot
- Size: 0.29 Acres
- Dimensions: 59 x 151 x 126 x 150
- Features: Corner Lot, Level, Wooded
Details
- Additional structures: Shed(s)
- Parcel number: 14509136
- Zoning: N1-B
- Special conditions: Standard
Construction
Type & style
- Home type: SingleFamily
- Architectural style: Ranch
- Property subtype: Single Family Residence
Materials
- Brick Partial, Vinyl
- Foundation: Crawl Space
- Roof: Shingle
Condition
- New construction: No
- Year built: 1948
Utilities & green energy
- Sewer: Public Sewer
- Water: City
- Utilities for property: Electricity Connected
Community & neighborhood
Security
- Security features: Smoke Detector(s)
Location
- Region: Charlotte
- Subdivision: Scotland Hills
Other
Other facts
- Listing terms: Cash,Conventional,FHA,VA Loan
- Road surface type: Asphalt, Paved
Price history
| Date | Event | Price |
|---|---|---|
| 4/30/2025 | Sold | $465,000-2.1%$449/sqft |
Source: | ||
| 3/20/2025 | Pending sale | $475,000$458/sqft |
Source: | ||
| 2/20/2025 | Listed for sale | $475,000+8%$458/sqft |
Source: | ||
| 5/12/2022 | Sold | $440,000+0%$425/sqft |
Source: | ||
| 4/14/2022 | Contingent | $439,900$425/sqft |
Source: | ||
Public tax history
| Year | Property taxes | Tax assessment |
|---|---|---|
| 2025 | -- | $373,900 |
| 2024 | $2,985 +3.6% | $373,900 |
| 2023 | $2,882 | $373,900 +258.8% |
Find assessor info on the county website
Neighborhood: West Blvd
Nearby schools
GreatSchools rating
- 7/10Barringer Academic CenterGrades: K-5Distance: 0.3 mi
- 3/10Sedgefield MiddleGrades: 6-8Distance: 1.9 mi
- 2/10Harding University HighGrades: 9-12Distance: 2.2 mi
Schools provided by the listing agent
- Elementary: Charles H. Parker Academic Center
- Middle: Sedgefield
- High: Harding University
Source: Canopy MLS as distributed by MLS GRID. This data may not be complete. We recommend contacting the local school district to confirm school assignments for this home.
Get a cash offer in 3 minutes
Find out how much your home could sell for in as little as 3 minutes with a no-obligation cash offer.
Estimated market value
$460,300
Get a cash offer in 3 minutes
Find out how much your home could sell for in as little as 3 minutes with a no-obligation cash offer.
Estimated market value
$460,300
