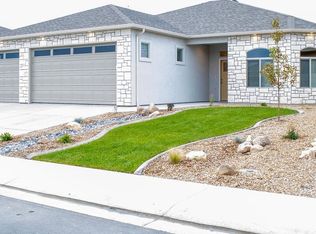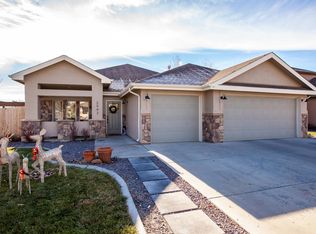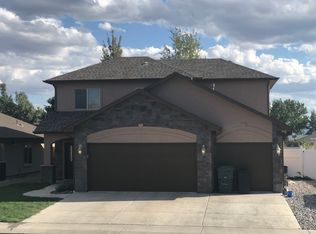Sold for $460,000 on 05/13/25
$460,000
2944 F 1/4 Rd, Grand Junction, CO 81504
3beds
2baths
1,781sqft
Single Family Residence
Built in 2006
7,405.2 Square Feet Lot
$467,900 Zestimate®
$258/sqft
$2,243 Estimated rent
Home value
$467,900
$435,000 - $501,000
$2,243/mo
Zestimate® history
Loading...
Owner options
Explore your selling options
What's special
Welcome to your dream home! This beautifully maintained 3-bedroom, 2-bath residence offers both style and comfort with its sleek stucco exterior and thoughtful interior upgrades. Step inside to discover new carpet throughout and a freshly painted interior, creating a bright and inviting atmosphere. The spacious Master Suite is a true retreat, featuring a luxurious walk-in closet and a private en-suite bath. Enjoy the airy feel of vaulted ceilings in the open-concept living area, perfect for entertaining or relaxing. The kitchen and dining areas flow seamlessly, offering plenty of space for gatherings. Practicality meets efficiency with a paid-for solar system and a newer irrigation pump, ensuring energy savings and worry-free lawn maintenance. The three-car garage is a showstopper, boasting epoxy floors that offer both durability and style—a car enthusiast’s dream! Don’t miss out on this incredible home that has it all—comfort, convenience, and quality upgrades. Schedule your private showing today!
Zillow last checked: 8 hours ago
Listing updated: May 13, 2025 at 12:56pm
Listed by:
THE SNEDDON GROUP 970-245-2700,
KELLER WILLIAMS COLORADO WEST REALTY,
DANIEL ASHURST 970-234-1011,
KELLER WILLIAMS COLORADO WEST REALTY
Bought with:
MICHELLE RENSTROM
STUDT REALTY, LLC/MB
Source: GJARA,MLS#: 20251336
Facts & features
Interior
Bedrooms & bathrooms
- Bedrooms: 3
- Bathrooms: 2
Primary bedroom
- Level: Main
- Dimensions: 13 x 15
Bedroom 2
- Level: Main
- Dimensions: 13 x 14
Bedroom 3
- Level: Main
- Dimensions: 11 x 11'6
Dining room
- Level: Main
- Dimensions: 12 X 12
Family room
- Dimensions: 0
Kitchen
- Level: Main
- Dimensions: 12 X 20
Laundry
- Level: Main
- Dimensions: 5 x 5
Living room
- Level: Main
- Dimensions: 15 x 18
Heating
- Forced Air
Cooling
- Central Air
Appliances
- Included: Dishwasher, Electric Oven, Electric Range, Microwave, Refrigerator
Features
- Ceiling Fan(s), Separate/Formal Dining Room, Jetted Tub, Main Level Primary, Pantry, Solid Surface Counters, Vaulted Ceiling(s), Walk-In Closet(s), Walk-In Shower, Window Treatments
- Flooring: Carpet, Tile
- Windows: Window Coverings
- Has fireplace: Yes
- Fireplace features: Family Room
Interior area
- Total structure area: 1,781
- Total interior livable area: 1,781 sqft
Property
Parking
- Total spaces: 3
- Parking features: Attached, Garage, Garage Door Opener
- Attached garage spaces: 3
Accessibility
- Accessibility features: Accessible Hallway(s), Low Threshold Shower
Features
- Levels: One
- Stories: 1
- Patio & porch: Covered, Patio
- Exterior features: Sprinkler/Irrigation
- Has spa: Yes
- Fencing: Privacy
Lot
- Size: 7,405 sqft
- Dimensions: 70 x 104
- Features: Corner Lot, Landscaped, Mature Trees, Sprinkler System
Details
- Additional structures: Pergola
- Parcel number: 294305383020
- Zoning description: Residential
Construction
Type & style
- Home type: SingleFamily
- Architectural style: Ranch
- Property subtype: Single Family Residence
Materials
- Stucco, Wood Frame
- Foundation: Slab
- Roof: Asphalt,Composition
Condition
- Year built: 2006
Utilities & green energy
- Sewer: Connected
- Water: Public
Green energy
- Energy generation: Solar
Community & neighborhood
Location
- Region: Grand Junction
- Subdivision: Forrest Run
HOA & financial
HOA
- Has HOA: Yes
- HOA fee: $100 annually
- Services included: Sprinkler
Price history
| Date | Event | Price |
|---|---|---|
| 5/13/2025 | Sold | $460,000-1.7%$258/sqft |
Source: GJARA #20251336 Report a problem | ||
| 4/16/2025 | Pending sale | $468,000$263/sqft |
Source: GJARA #20251336 Report a problem | ||
| 4/2/2025 | Listed for sale | $468,000+6.4%$263/sqft |
Source: GJARA #20251336 Report a problem | ||
| 11/22/2021 | Sold | $440,000+95.6%$247/sqft |
Source: Public Record Report a problem | ||
| 7/3/2012 | Sold | $225,000-4.2%$126/sqft |
Source: GJARA #659548 Report a problem | ||
Public tax history
| Year | Property taxes | Tax assessment |
|---|---|---|
| 2025 | $1,387 +2.8% | $30,550 +7.5% |
| 2024 | $1,349 +28.2% | $28,410 -3.6% |
| 2023 | $1,052 -0.3% | $29,460 +43.6% |
Find assessor info on the county website
Neighborhood: 81504
Nearby schools
GreatSchools rating
- 4/10Thunder Mountain Elementary SchoolGrades: PK-5Distance: 1.3 mi
- 3/10Bookcliff Middle SchoolGrades: 6-8Distance: 0.8 mi
- 4/10Central High SchoolGrades: 9-12Distance: 2 mi
Schools provided by the listing agent
- Elementary: Thunder MT
- Middle: Bookcliff
- High: Central
Source: GJARA. This data may not be complete. We recommend contacting the local school district to confirm school assignments for this home.

Get pre-qualified for a loan
At Zillow Home Loans, we can pre-qualify you in as little as 5 minutes with no impact to your credit score.An equal housing lender. NMLS #10287.


