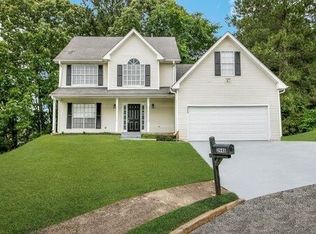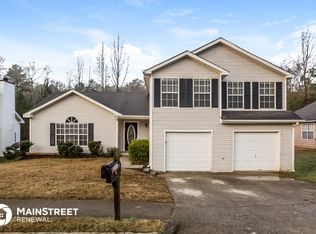Closed
$264,900
2944 Woody Ct, Decatur, GA 30034
4beds
--sqft
Single Family Residence
Built in 1992
10,454.4 Square Feet Lot
$263,200 Zestimate®
$--/sqft
$2,356 Estimated rent
Home value
$263,200
$245,000 - $284,000
$2,356/mo
Zestimate® history
Loading...
Owner options
Explore your selling options
What's special
This charming 4-bedroom 2.5-bath home is perfect for a growing family, first-time homeowners, or investors seeking to expand their portfolio. Nestled in a quiet neighborhood, the modest home offers a functional kitchen with an eating area which looks into the family room. A separate dining room sits off the other side of the kitchen off the back of the living room that sits towards the front of the home. Four full size bedrooms with two full baths sit on the upper level. This home is the ideal starter or rental property with strong investment potential.
Zillow last checked: 8 hours ago
Listing updated: October 06, 2025 at 12:02pm
Listed by:
Ryan Griffioen 678-371-2683,
Atlanta Communities
Bought with:
Naysha Clark, 386916
Century 21 Results
Source: GAMLS,MLS#: 10577277
Facts & features
Interior
Bedrooms & bathrooms
- Bedrooms: 4
- Bathrooms: 3
- Full bathrooms: 2
- 1/2 bathrooms: 1
Kitchen
- Features: Breakfast Area, Breakfast Room
Heating
- Central
Cooling
- Ceiling Fan(s), Central Air, Other, Zoned
Appliances
- Included: Dishwasher, Refrigerator
- Laundry: Laundry Closet
Features
- Double Vanity, Walk-In Closet(s)
- Flooring: Carpet, Laminate
- Basement: None
- Number of fireplaces: 1
- Fireplace features: Family Room
- Common walls with other units/homes: No Common Walls
Interior area
- Total structure area: 0
- Finished area above ground: 0
- Finished area below ground: 0
Property
Parking
- Total spaces: 2
- Parking features: Attached, Garage
- Has attached garage: Yes
Features
- Levels: Two
- Stories: 2
- Patio & porch: Patio
- Body of water: None
Lot
- Size: 10,454 sqft
- Features: Other
Details
- Parcel number: 15 040 02 191
- Special conditions: Investor Owned
Construction
Type & style
- Home type: SingleFamily
- Architectural style: Traditional
- Property subtype: Single Family Residence
Materials
- Vinyl Siding
- Foundation: Slab
- Roof: Composition
Condition
- Resale
- New construction: No
- Year built: 1992
Utilities & green energy
- Sewer: Public Sewer
- Water: Public
- Utilities for property: Cable Available, Electricity Available, Natural Gas Available, Sewer Available, Water Available
Community & neighborhood
Security
- Security features: Carbon Monoxide Detector(s), Smoke Detector(s)
Community
- Community features: None
Location
- Region: Decatur
- Subdivision: Riverwalk Ridge
HOA & financial
HOA
- Has HOA: No
- Services included: None
Other
Other facts
- Listing agreement: Exclusive Right To Sell
Price history
| Date | Event | Price |
|---|---|---|
| 10/3/2025 | Sold | $264,900 |
Source: | ||
| 8/25/2025 | Price change | $264,900-1.9% |
Source: | ||
| 8/4/2025 | Listed for sale | $269,900+315.2% |
Source: | ||
| 1/21/2017 | Listing removed | $1,275 |
Source: Waypoint Homes Report a problem | ||
| 1/18/2017 | Listed for rent | $1,275+1.4% |
Source: Waypoint Homes Report a problem | ||
Public tax history
| Year | Property taxes | Tax assessment |
|---|---|---|
| 2025 | -- | $108,600 |
| 2024 | $5,227 -0.9% | $108,600 -2% |
| 2023 | $5,272 +20.4% | $110,800 +21.4% |
Find assessor info on the county website
Neighborhood: 30034
Nearby schools
GreatSchools rating
- 4/10Oakview Elementary SchoolGrades: PK-5Distance: 0.6 mi
- 4/10Cedar Grove Middle SchoolGrades: 6-8Distance: 1.9 mi
- 2/10Cedar Grove High SchoolGrades: 9-12Distance: 1.5 mi
Schools provided by the listing agent
- Elementary: Oak View
- Middle: Cedar Grove
- High: Cedar Grove
Source: GAMLS. This data may not be complete. We recommend contacting the local school district to confirm school assignments for this home.
Get a cash offer in 3 minutes
Find out how much your home could sell for in as little as 3 minutes with a no-obligation cash offer.
Estimated market value
$263,200
Get a cash offer in 3 minutes
Find out how much your home could sell for in as little as 3 minutes with a no-obligation cash offer.
Estimated market value
$263,200


