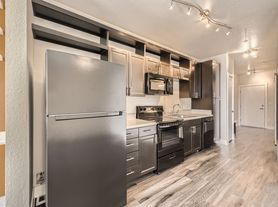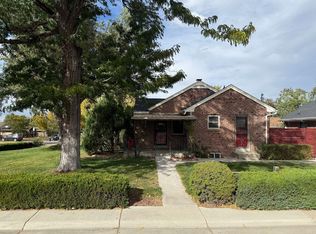Fully-Furnished 4 Bed / 2 Bath Single-Family Home Near Sloan's Lake
Located on a spacious corner lot at the NW edge of Sloan's Lake, this well-appointed home offers comfort, convenience, and style. Utilities and landscaping are included (with a utility cap), and both driveway and ample 24/7 free street parking are available. Pet-friendly with associated fees (max 3 pets per local regulations). ChargePoint Level 2 EV Charger.
Interior Features:
Main floor bedroom with queen bed
Main floor bathroom with tub/shower combo
Upstairs bedroom with two XL twin beds and dedicated desk setup
Two downstairs bedrooms: one with a king bed, one with a queen
Downstairs bathroom with walk-in shower, bidet toilet, and in-unit washer/dryer (plus iron, steamer, and ironing board)
Two comfortable living areas each with a smart TV
Fully-stocked kitchen with everything you need to cook and entertain
Secondary dining nook off the kitchen with seating for 4
Main dining area with seating for 6
Coffee bar featuring Keurig K-Duo (single & carafe) and Nespresso Vertuo machines
Sunroom with cozy electric fireplace
Downstairs secondary living space with queen pullout sofa and an additional desk setup
Outdoor Amenities:
Xeriscaped, fully-fenced backyard
Back deck with rocking chairs, grill, and outdoor dining for 6
Fire pit area with seating for 8
Fully furnished, utilities included. Yard landscaping & snow removal of walkways included. No smoking allowed. Pet deposit required. Parking allowed in driveway and free along 30th & Benton streets.
1-month lease minimum. Option to extend thereafter.
House for rent
Accepts Zillow applications
$8,500/mo
2945 Benton St, Wheat Ridge, CO 80214
4beds
1,993sqft
Price may not include required fees and charges.
Single family residence
Available now
Dogs OK
Central air
In unit laundry
Off street parking
Forced air
What's special
Corner lotXeriscaped fully-fenced backyardTwo downstairs bedroomsFully-stocked kitchen
- 107 days |
- -- |
- -- |
Travel times
Facts & features
Interior
Bedrooms & bathrooms
- Bedrooms: 4
- Bathrooms: 2
- Full bathrooms: 2
Rooms
- Room types: Sun Room
Heating
- Forced Air
Cooling
- Central Air
Appliances
- Included: Dishwasher, Dryer, Freezer, Microwave, Oven, Refrigerator, Washer
- Laundry: In Unit
Features
- Flooring: Hardwood, Tile
- Furnished: Yes
Interior area
- Total interior livable area: 1,993 sqft
Property
Parking
- Parking features: Off Street
- Details: Contact manager
Features
- Exterior features: Bicycle storage, Electric Vehicle Charging Station, Fire pit, Heating system: Forced Air, Heating: Propane / Butane, Landscaping included in rent, Storage shed
Details
- Parcel number: 3925412013
Construction
Type & style
- Home type: SingleFamily
- Property subtype: Single Family Residence
Community & HOA
Location
- Region: Wheat Ridge
Financial & listing details
- Lease term: 1 Month
Price history
| Date | Event | Price |
|---|---|---|
| 7/1/2025 | Listed for rent | $8,500+13.3%$4/sqft |
Source: Zillow Rentals | ||
| 4/16/2025 | Listing removed | $7,500$4/sqft |
Source: Zillow Rentals | ||
| 3/31/2025 | Price change | $7,500+15.4%$4/sqft |
Source: Zillow Rentals | ||
| 2/25/2025 | Listed for rent | $6,500$3/sqft |
Source: Zillow Rentals | ||
| 1/29/2025 | Listing removed | $6,500$3/sqft |
Source: Zillow Rentals | ||

