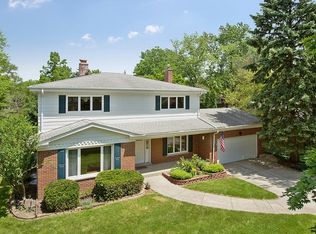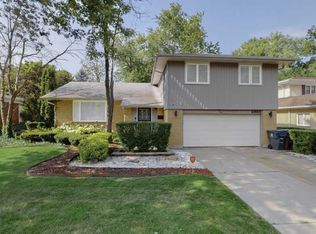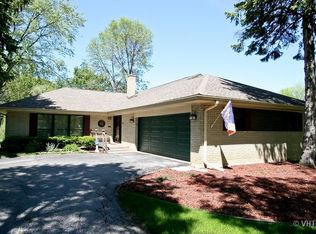Closed
$332,000
2945 Bob O Link Rd, Flossmoor, IL 60422
4beds
3,320sqft
Single Family Residence
Built in 1970
0.35 Acres Lot
$341,600 Zestimate®
$100/sqft
$5,753 Estimated rent
Home value
$341,600
$307,000 - $379,000
$5,753/mo
Zestimate® history
Loading...
Owner options
Explore your selling options
What's special
Welcome to your dream home in Flossmoor, where elegance meets comfort in a spacious and charming residence. Nestled in the prestigious Homewood Flossmoor School District and near delightful restaurants, this well-maintained home boasts hardwood floors throughout the living room, dining room, family room, and all bedrooms, enhancing its warmth and sophistication. The main level impresses with a grand foyer and staircase, a spacious living area, and a formal dining room, both featuring brand new windows installed in March 2024. The modern eat-in kitchen and separate family room, with sliding doors to a concrete patio, offer ample space for cooking and relaxation. Conveniently, an attached 2-car garage is accessible through the laundry/mudroom area. Upstairs, the primary suite offers a walk-in closet, while three additional bedrooms provide plenty of space for family and guests. A remodeled full bathroom adds a touch of modern elegance. The finished basement includes a utility area and extra storage space. Don't miss this opportunity to own a piece of Flossmoor's charm with all the modern amenities you desire in a prime location.
Zillow last checked: 8 hours ago
Listing updated: June 26, 2025 at 01:38am
Listing courtesy of:
Jelynn Owens 773-796-5773,
Keller Williams Preferred Rlty,
Jerome Lanier 773-501-6781,
Keller Williams Preferred Rlty
Bought with:
Elizabeth Sanchez
Sanchez Realty LLC
Source: MRED as distributed by MLS GRID,MLS#: 12343313
Facts & features
Interior
Bedrooms & bathrooms
- Bedrooms: 4
- Bathrooms: 3
- Full bathrooms: 2
- 1/2 bathrooms: 1
Primary bedroom
- Features: Bathroom (Full)
- Level: Second
- Area: 255 Square Feet
- Dimensions: 15X17
Bedroom 2
- Level: Second
- Area: 130 Square Feet
- Dimensions: 10X13
Bedroom 3
- Level: Second
- Area: 140 Square Feet
- Dimensions: 10X14
Bedroom 4
- Level: Second
- Area: 196 Square Feet
- Dimensions: 14X14
Dining room
- Features: Flooring (Hardwood)
- Level: Main
- Area: 154 Square Feet
- Dimensions: 14X11
Family room
- Level: Main
- Area: 285 Square Feet
- Dimensions: 15X19
Kitchen
- Level: Main
- Area: 126 Square Feet
- Dimensions: 7X18
Laundry
- Level: Main
- Area: 50 Square Feet
- Dimensions: 5X10
Living room
- Features: Flooring (Hardwood)
- Level: Main
- Area: 294 Square Feet
- Dimensions: 14X21
Heating
- Natural Gas
Cooling
- Central Air
Appliances
- Laundry: Laundry Chute
Features
- Basement: Finished,Full
- Number of fireplaces: 1
- Fireplace features: Wood Burning, Family Room
Interior area
- Total structure area: 0
- Total interior livable area: 3,320 sqft
Property
Parking
- Total spaces: 2
- Parking features: Concrete, Garage Door Opener, On Site, Attached, Garage
- Attached garage spaces: 2
- Has uncovered spaces: Yes
Accessibility
- Accessibility features: No Disability Access
Features
- Stories: 2
Lot
- Size: 0.35 Acres
Details
- Parcel number: 31121180130000
- Special conditions: None
Construction
Type & style
- Home type: SingleFamily
- Property subtype: Single Family Residence
Materials
- Brick
- Roof: Asphalt
Condition
- New construction: No
- Year built: 1970
Utilities & green energy
- Sewer: Public Sewer
- Water: Lake Michigan
Community & neighborhood
Location
- Region: Flossmoor
Other
Other facts
- Listing terms: Cash
- Ownership: Fee Simple
Price history
| Date | Event | Price |
|---|---|---|
| 6/24/2025 | Sold | $332,000-7.8%$100/sqft |
Source: | ||
| 6/2/2025 | Pending sale | $360,000$108/sqft |
Source: | ||
| 5/6/2025 | Contingent | $360,000$108/sqft |
Source: | ||
| 4/21/2025 | Listed for sale | $360,000-4%$108/sqft |
Source: | ||
| 4/17/2025 | Listing removed | $375,000$113/sqft |
Source: | ||
Public tax history
| Year | Property taxes | Tax assessment |
|---|---|---|
| 2023 | $13,195 -10.9% | $30,999 +12.6% |
| 2022 | $14,807 -0.2% | $27,528 |
| 2021 | $14,833 +4.4% | $27,528 |
Find assessor info on the county website
Neighborhood: 60422
Nearby schools
GreatSchools rating
- 5/10Heather Hill Elementary SchoolGrades: K-5Distance: 0.3 mi
- 5/10Parker Junior High SchoolGrades: 6-8Distance: 0.4 mi
- 7/10Homewood-Flossmoor High SchoolGrades: 9-12Distance: 0.6 mi
Schools provided by the listing agent
- High: Homewood-Flossmoor High School
- District: 161
Source: MRED as distributed by MLS GRID. This data may not be complete. We recommend contacting the local school district to confirm school assignments for this home.
Get a cash offer in 3 minutes
Find out how much your home could sell for in as little as 3 minutes with a no-obligation cash offer.
Estimated market value
$341,600


