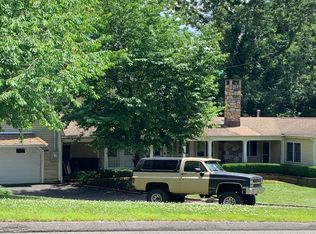Sold for $745,000
$745,000
2945 Huntington Road, Trumbull, CT 06611
4beds
3,408sqft
Single Family Residence
Built in 1965
0.53 Acres Lot
$750,800 Zestimate®
$219/sqft
$4,806 Estimated rent
Home value
$750,800
$683,000 - $826,000
$4,806/mo
Zestimate® history
Loading...
Owner options
Explore your selling options
What's special
AMAZING DEAL!!! This remarkable ranch-style home has captivating features. Great interior layout, great outdoor space. As you enter, you'll be greeted by a spacious bright living room with fireplace. Updated kitchen, inspiring the chef in you with the new Kutcht professional gas stove and well-designed layout complete with ample cabinets and counter-tops. Adjacent to the kitchen, the dining room opens up to a secluded patio area, providing the perfect ambiance for morning coffee, afternoon tea/cocktails or post-meal conversations. This residence seamlessly blends indoor and outdoor areas perfect for entertaining. Three generously proportioned bedrooms, including an upgraded primary bedroom with an en suite bath. Additionally, an in-law suite awaits, featuring its own dining and living spaces, a bedroom, and a full bath. Enjoy the convenience of a separate entrance and a delightful three-season porch. Descend to the lower level to discover an additional living area, adding versatility to the home's offerings. New Shed with electricity that owners use as an art studio/workshop. Composite deck, Roof 3 years old, new boiler and water heater, Every aspect of this property is poised to accommodate the needs of its new occupants for many years to come.
Zillow last checked: 8 hours ago
Listing updated: November 29, 2025 at 06:25am
Listed by:
Maria E. Garcia-Gonzalez (305)206-0723,
Century 21 AllPoints Realty 203-327-0021
Bought with:
Cal Massaro, RES.0772355
Coldwell Banker Realty
Source: Smart MLS,MLS#: 24113373
Facts & features
Interior
Bedrooms & bathrooms
- Bedrooms: 4
- Bathrooms: 3
- Full bathrooms: 3
Primary bedroom
- Features: Full Bath
- Level: Main
Bedroom
- Level: Main
Bedroom
- Level: Main
Bedroom
- Level: Main
Dining room
- Features: French Doors, Patio/Terrace
- Level: Main
Living room
- Features: Fireplace
- Level: Main
Heating
- Baseboard, Natural Gas
Cooling
- Attic Fan, Wall Unit(s), Window Unit(s)
Appliances
- Included: Gas Range, Oven/Range, Microwave, Range Hood, Refrigerator, Dishwasher, Disposal, Washer, Dryer, Wine Cooler, Water Heater
- Laundry: Main Level
Features
- In-Law Floorplan
- Basement: Full,Finished,Garage Access
- Attic: Pull Down Stairs
- Number of fireplaces: 1
Interior area
- Total structure area: 3,408
- Total interior livable area: 3,408 sqft
- Finished area above ground: 2,408
- Finished area below ground: 1,000
Property
Parking
- Total spaces: 2
- Parking features: Attached
- Attached garage spaces: 2
Lot
- Size: 0.53 Acres
- Features: Few Trees, Level
Details
- Parcel number: 400465
- Zoning: AA
Construction
Type & style
- Home type: SingleFamily
- Architectural style: Ranch
- Property subtype: Single Family Residence
Materials
- Wood Siding
- Foundation: Concrete Perimeter
- Roof: Asphalt
Condition
- New construction: No
- Year built: 1965
Utilities & green energy
- Sewer: Public Sewer
- Water: Public
Community & neighborhood
Location
- Region: Trumbull
- Subdivision: Nichols
Price history
| Date | Event | Price |
|---|---|---|
| 11/25/2025 | Sold | $745,000-0.5%$219/sqft |
Source: | ||
| 11/6/2025 | Pending sale | $749,000$220/sqft |
Source: | ||
| 10/1/2025 | Price change | $749,000-2.1%$220/sqft |
Source: | ||
| 9/20/2025 | Price change | $765,000-1.9%$224/sqft |
Source: | ||
| 9/3/2025 | Price change | $780,000-1.3%$229/sqft |
Source: | ||
Public tax history
| Year | Property taxes | Tax assessment |
|---|---|---|
| 2025 | $12,108 +3% | $327,600 |
| 2024 | $11,760 +7.2% | $327,600 +5.6% |
| 2023 | $10,967 +1.6% | $310,240 |
Find assessor info on the county website
Neighborhood: 06611
Nearby schools
GreatSchools rating
- 8/10Booth Hill SchoolGrades: K-5Distance: 1.8 mi
- 8/10Hillcrest Middle SchoolGrades: 6-8Distance: 2.9 mi
- 10/10Trumbull High SchoolGrades: 9-12Distance: 2.8 mi

Get pre-qualified for a loan
At Zillow Home Loans, we can pre-qualify you in as little as 5 minutes with no impact to your credit score.An equal housing lender. NMLS #10287.
