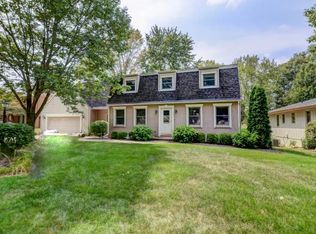GREAT VALUE for the money here!! This brick two story has everything your family could want & so much more. Mt Zion school district and just steps to Lake Decatur. One of a kind open split floor plan featuring several outdoor living spaces as well. Sunken family room with 12' ceilings includes a gorgeous floor to ceiling brick fireplace with built-ins for toys, games and movies. Full finished basement includes bar and pool table plus additional storage and walks out to the fenced in backyard. 4 upstairs bedrooms include a sprawling master suite with additional seating area around the fireplace, loads of closet space/storage and en suite bathroom. Master suite also includes access to both front and back decks for additional living space. DON'T FORGET the additional 2.5 car garage with access to Burgner Dr perfect for a "man cave". Recent upgrades include: Family Room Fireplace & Built-Ins remodel, Furnace 2016, Family Room/Basement Carpet, Main Level Flooring, Master Bath Upgrade, Fresh Paint throughout, Main bath and 1/2 bath upgrades, smart home thermostats, roof updates, exterior trim upgrade, and much more! Ready to entertain or just have fun with the family this home has it all!! Home Warranty included!
This property is off market, which means it's not currently listed for sale or rent on Zillow. This may be different from what's available on other websites or public sources.
