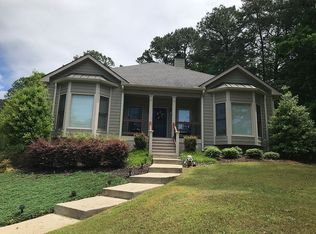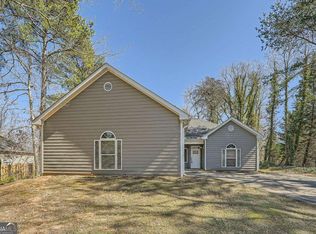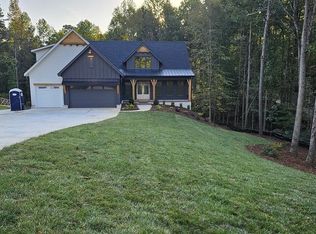Closed
$595,000
2945 Pilgrim Mill Rd, Cumming, GA 30041
4beds
2,675sqft
Single Family Residence
Built in 1994
1.02 Acres Lot
$580,000 Zestimate®
$222/sqft
$2,685 Estimated rent
Home value
$580,000
$539,000 - $626,000
$2,685/mo
Zestimate® history
Loading...
Owner options
Explore your selling options
What's special
Discover this delightful home nestled on a serene, private acre+ lot, perfectly positioned near the beauty of Lake Lanier. This stunning ranch home offers both privacy and tranquility. The fully fenced, tree-shaded backyard is ideal for play, pets, or gardening. The home has been completely updated and is truly move-in ready! The spacious living room has high trey ceilings, custom trim work, and a warm fireplace. Enjoy a view to the cozy screen porch, perfect for your morning coffee or to unwind with a cool breeze in the afternoon. A versatile, dual-purpose grilling deck completes the screen porch and has a natural gas connection. The heart of this home is its beautifully designed custom kitchen. It boasts hickory custom cabinetry with granite counter tops, a brand-new Bosch dishwasher, a programmable gas convection range, under-counter lighting, and a movable island that adds flexibility depending on your needs. The primary bedroom on main includes generous closet space, a beautifully renovated bath with custom trim, and granite counter tops. Two additional spacious bedrooms complete the main level. The 2-car side-entry garage features an exhaust fan to ventilate heat in summer. Venture down to the finished daylight basement with a full bath, providing extra space for a cozy den, a rec room, or even a 4th bedroom suite or theater room. And don't miss the AMAZING 31x14 WORKSHOP. The expansive backyard is vehicle accessible and has room for a detached garage/workshop. It would be ideal for boat owners. The home is packed with additional features and thoughtful upgrades, including an instant hot water recirculation system for the laundry, kitchen, and primary bath, a 50-gallon water heater (new in 2021), HVAC with April-Aire filtration, and a dual-fuel Heat Pump air handler to optimize energy costs during winter (electric/gas). Other upgrades include new carpet in 2021, new flooring in the primary bedroom, new insulated garage door in 2023, and a COMPLETE $60k+ EXTERIOR REMODEL in April 2024. No HOA! All of this and the bonus of easy access to Lake Lanier. Truly a must-see!
Zillow last checked: 8 hours ago
Listing updated: March 10, 2025 at 07:47am
Listed by:
Jay Voorhees 770-314-8552,
RE/MAX Around Atlanta
Bought with:
Julian C Gallo, 392850
Abode Realty, Inc.
Source: GAMLS,MLS#: 10372750
Facts & features
Interior
Bedrooms & bathrooms
- Bedrooms: 4
- Bathrooms: 3
- Full bathrooms: 3
- Main level bathrooms: 2
- Main level bedrooms: 3
Dining room
- Features: Dining Rm/Living Rm Combo
Kitchen
- Features: Breakfast Bar, Kitchen Island, Pantry, Solid Surface Counters
Heating
- Forced Air, Natural Gas
Cooling
- Central Air, Electric
Appliances
- Included: Convection Oven, Dishwasher, Microwave, Stainless Steel Appliance(s)
- Laundry: Other
Features
- Double Vanity, High Ceilings, Master On Main Level, Separate Shower, Tile Bath, Walk-In Closet(s)
- Flooring: Carpet, Laminate
- Windows: Double Pane Windows
- Basement: Bath Finished,Bath/Stubbed,Concrete,Daylight,Finished,Full
- Attic: Pull Down Stairs
- Number of fireplaces: 1
- Fireplace features: Factory Built, Family Room, Gas Log, Gas Starter
- Common walls with other units/homes: No Common Walls
Interior area
- Total structure area: 2,675
- Total interior livable area: 2,675 sqft
- Finished area above ground: 1,686
- Finished area below ground: 989
Property
Parking
- Parking features: Attached, Garage, Garage Door Opener, Kitchen Level, Side/Rear Entrance
- Has attached garage: Yes
Accessibility
- Accessibility features: Other
Features
- Levels: One
- Stories: 1
- Patio & porch: Deck, Porch, Screened
- Fencing: Back Yard,Fenced
- Body of water: Lanier
Lot
- Size: 1.02 Acres
- Features: Level, Private
- Residential vegetation: Wooded
Details
- Additional structures: Outbuilding, Shed(s), Workshop
- Parcel number: 221 645
Construction
Type & style
- Home type: SingleFamily
- Architectural style: Bungalow/Cottage,Ranch
- Property subtype: Single Family Residence
Materials
- Concrete, Rough-Sawn Lumber, Wood Siding
- Roof: Composition
Condition
- Resale
- New construction: No
- Year built: 1994
Utilities & green energy
- Electric: 220 Volts
- Sewer: Septic Tank
- Water: Public
- Utilities for property: Electricity Available, Water Available
Community & neighborhood
Security
- Security features: Smoke Detector(s)
Community
- Community features: Lake, Walk To Schools, Near Shopping
Location
- Region: Cumming
- Subdivision: Pilgrim Mill Landing
HOA & financial
HOA
- Has HOA: No
- Services included: Other
Other
Other facts
- Listing agreement: Exclusive Right To Sell
Price history
| Date | Event | Price |
|---|---|---|
| 3/7/2025 | Sold | $595,000-2.5%$222/sqft |
Source: | ||
| 2/18/2025 | Pending sale | $610,000$228/sqft |
Source: | ||
| 1/29/2025 | Price change | $610,000-0.1%$228/sqft |
Source: | ||
| 1/9/2025 | Price change | $610,450+0.1%$228/sqft |
Source: | ||
| 12/15/2024 | Price change | $610,000-2.4%$228/sqft |
Source: | ||
Public tax history
| Year | Property taxes | Tax assessment |
|---|---|---|
| 2024 | $631 +20.5% | $165,328 +8.8% |
| 2023 | $524 -16.1% | $151,988 +21.2% |
| 2022 | $624 +36.7% | $125,404 +36.1% |
Find assessor info on the county website
Neighborhood: 30041
Nearby schools
GreatSchools rating
- 5/10Chattahoochee Elementary SchoolGrades: PK-5Distance: 1.1 mi
- 5/10Little Mill Middle SchoolGrades: 6-8Distance: 4.1 mi
- 6/10East Forsyth High SchoolGrades: 9-12Distance: 5.6 mi
Schools provided by the listing agent
- Elementary: Chattahoochee
- Middle: Little Mill
- High: Forsyth Central
Source: GAMLS. This data may not be complete. We recommend contacting the local school district to confirm school assignments for this home.
Get a cash offer in 3 minutes
Find out how much your home could sell for in as little as 3 minutes with a no-obligation cash offer.
Estimated market value$580,000
Get a cash offer in 3 minutes
Find out how much your home could sell for in as little as 3 minutes with a no-obligation cash offer.
Estimated market value
$580,000


