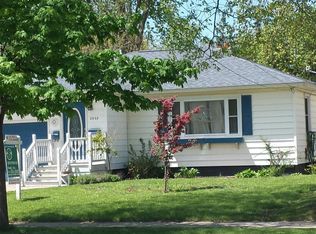Sold
$205,000
2945 Roosevelt Rd, Muskegon, MI 49441
3beds
1,634sqft
Single Family Residence
Built in 1948
5,662.8 Square Feet Lot
$209,900 Zestimate®
$125/sqft
$1,885 Estimated rent
Home value
$209,900
$185,000 - $239,000
$1,885/mo
Zestimate® history
Loading...
Owner options
Explore your selling options
What's special
Charming and move-in ready! This beautifully maintained 3-bedroom, 2-bath home features numerous updates, including new vinyl windows (2022), added insulation for year-round comfort, and gleaming refinished hardwood floors. The upstairs bathroom has been tastefully remodeled and includes luxurious heated floors. Enjoy peace of mind with a new water heater (2022) and a furnace (2018). Additional upgrades include new front and back doors, plus a new garage service door. Relax in the cozy living room with a gas log fireplace, or cook with ease in the spacious kitchen, offering abundant storage. A wonderful blend of comfort, style, and modern efficiency! Buyer and buyer's agent to verify all information.
Zillow last checked: 8 hours ago
Listing updated: August 14, 2025 at 11:02am
Listed by:
Brock Edward Carlston 231-578-0556,
Nexes Realty Muskegon
Bought with:
Paul H DeBoer, 6501450544
Apex Realty Group
Source: MichRIC,MLS#: 25027636
Facts & features
Interior
Bedrooms & bathrooms
- Bedrooms: 3
- Bathrooms: 2
- Full bathrooms: 2
- Main level bedrooms: 1
Primary bedroom
- Level: Upper
- Area: 180
- Dimensions: 9.00 x 20.00
Bedroom 2
- Level: Main
- Area: 104
- Dimensions: 8.00 x 13.00
Bedroom 3
- Level: Upper
- Area: 280
- Dimensions: 14.00 x 20.00
Bathroom 1
- Level: Main
- Area: 48
- Dimensions: 6.00 x 8.00
Bathroom 2
- Level: Upper
- Area: 40
- Dimensions: 5.00 x 8.00
Dining area
- Level: Main
- Area: 28
- Dimensions: 7.00 x 4.00
Family room
- Level: Main
- Area: 143
- Dimensions: 11.00 x 13.00
Kitchen
- Level: Main
- Area: 110
- Dimensions: 11.00 x 10.00
Laundry
- Level: Basement
- Area: 143
- Dimensions: 11.00 x 13.00
Living room
- Level: Main
- Area: 231
- Dimensions: 21.00 x 11.00
Utility room
- Level: Basement
- Area: 247
- Dimensions: 19.00 x 13.00
Heating
- Forced Air
Cooling
- Central Air
Appliances
- Laundry: In Basement
Features
- Flooring: Wood
- Basement: Full
- Number of fireplaces: 1
- Fireplace features: Living Room
Interior area
- Total structure area: 1,634
- Total interior livable area: 1,634 sqft
- Finished area below ground: 0
Property
Parking
- Total spaces: 1
- Parking features: Detached
- Garage spaces: 1
Features
- Stories: 2
Lot
- Size: 5,662 sqft
- Dimensions: 50 x 110
- Features: Ground Cover, Shrubs/Hedges
Details
- Parcel number: 6125540000020000
- Zoning description: SFR
Construction
Type & style
- Home type: SingleFamily
- Architectural style: Traditional
- Property subtype: Single Family Residence
Materials
- Vinyl Siding
Condition
- New construction: No
- Year built: 1948
Utilities & green energy
- Sewer: Public Sewer
- Water: Public
Community & neighborhood
Location
- Region: Muskegon
Other
Other facts
- Listing terms: Cash,FHA,VA Loan,MSHDA,Conventional
- Road surface type: Paved
Price history
| Date | Event | Price |
|---|---|---|
| 9/9/2025 | Listing removed | $2,000$1/sqft |
Source: Zillow Rentals Report a problem | ||
| 9/1/2025 | Price change | $2,000-22.9%$1/sqft |
Source: Zillow Rentals Report a problem | ||
| 8/24/2025 | Listed for rent | $2,595$2/sqft |
Source: Zillow Rentals Report a problem | ||
| 8/8/2025 | Sold | $205,000-4.6%$125/sqft |
Source: | ||
| 7/9/2025 | Pending sale | $214,900$132/sqft |
Source: | ||
Public tax history
| Year | Property taxes | Tax assessment |
|---|---|---|
| 2025 | $3,697 +4.6% | $111,800 +13.5% |
| 2024 | $3,534 +4.8% | $98,500 +11.4% |
| 2023 | $3,371 | $88,400 +22.4% |
Find assessor info on the county website
Neighborhood: 49441
Nearby schools
GreatSchools rating
- 4/10Campbell Elementary SchoolGrades: PK-5Distance: 0.3 mi
- 5/10Mona Shores Middle SchoolGrades: 6-8Distance: 0.7 mi
- 10/10Mona Shores High SchoolGrades: 9-12Distance: 0.9 mi

Get pre-qualified for a loan
At Zillow Home Loans, we can pre-qualify you in as little as 5 minutes with no impact to your credit score.An equal housing lender. NMLS #10287.
Sell for more on Zillow
Get a free Zillow Showcase℠ listing and you could sell for .
$209,900
2% more+ $4,198
With Zillow Showcase(estimated)
$214,098