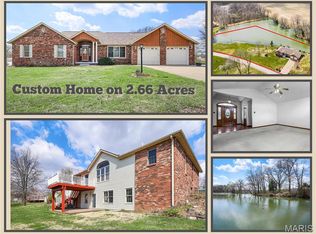Closed
Listing Provided by:
Sue Wurth 618-530-0040,
Equity Realty Group, LLC
Bought with: Re/Max Alliance
$450,250
2945 Wellen Rd, Highland, IL 62249
3beds
2,028sqft
Single Family Residence
Built in 1995
2 Acres Lot
$461,400 Zestimate®
$222/sqft
$2,029 Estimated rent
Home value
$461,400
$411,000 - $517,000
$2,029/mo
Zestimate® history
Loading...
Owner options
Explore your selling options
What's special
PUBLIC REMARKS: ONE OWNER CUSTOM HOME: Exceptional well maintained home located on 2.0 Acres on a lake w/3 car attached garage (32 X 30). Large living room features vaulted ceiling, brick gas (propane) FP w/gas logs and French doors to large deck & patio overlooking the lake. Beautiful kitchen has many custom cabinets with walk-in pantry, appliances stay. Breakfast room has many windows w/plantation shutters. Formal dining room. Primary bedroom features walk-in closet. Primary bathroom has double bowl sinks, good countertop space w/shower only. Main bath has shower/tub, skylight. Exceptional large laundry room on the main floor w/built-in upper & lower cabinets, storage closet (W & D is negotiable). White interior doors & trim. Furnace 2022. Beautiful front porch. Nicely landscaped. Triad School District.
Zillow last checked: 8 hours ago
Listing updated: September 25, 2025 at 12:27pm
Listing Provided by:
Sue Wurth 618-530-0040,
Equity Realty Group, LLC
Bought with:
Justin Hart, 471.022192
Re/Max Alliance
Source: MARIS,MLS#: 25056798 Originating MLS: Southwestern Illinois Board of REALTORS
Originating MLS: Southwestern Illinois Board of REALTORS
Facts & features
Interior
Bedrooms & bathrooms
- Bedrooms: 3
- Bathrooms: 2
- Full bathrooms: 2
- Main level bathrooms: 2
- Main level bedrooms: 3
Primary bedroom
- Description: Large Walk-in closet.
- Features: Floor Covering: Carpeting
- Level: Main
- Area: 192
- Dimensions: 16x12
Bedroom 2
- Features: Floor Covering: Carpeting
- Level: Main
- Area: 168
- Dimensions: 14x12
Bedroom 3
- Features: Floor Covering: Carpeting
- Level: Main
- Area: 130
- Dimensions: 13x10
Primary bathroom
- Description: Double bowl sink w/countertop space. Shower.
- Features: Floor Covering: Other
- Level: Main
- Area: 64
- Dimensions: 8x8
Bathroom
- Features: Floor Covering: Other
- Level: Main
- Area: 64
- Dimensions: 8x8
Breakfast room
- Description: Beautiful windows W/Plantation Shutters.
- Features: Floor Covering: Vinyl
- Level: Main
- Area: 165
- Dimensions: 15x11
Dining room
- Features: Floor Covering: Carpeting
- Level: Main
- Area: 165
- Dimensions: 15x11
Kitchen
- Description: Custom cabinets. Walk in pantry.
- Features: Floor Covering: Vinyl
- Level: Main
- Area: 165
- Dimensions: 15x11
Laundry
- Description: Upper and lower cabinets. Storage closet.
- Features: Floor Covering: Vinyl
- Level: Main
- Area: 105
- Dimensions: 15x7
Living room
- Description: Vaulted ceiling. Brick gas (propane) FP w/gas logs.
- Features: Floor Covering: Carpeting
- Level: Main
- Area: 304
- Dimensions: 19x16
Other
- Features: Floor Covering: Wood
- Level: Main
- Area: 66
- Dimensions: 11x6
Heating
- Propane
Cooling
- Central Air
Appliances
- Included: Dishwasher, Disposal, Microwave, Electric Range, Free-Standing Refrigerator
- Laundry: Laundry Room, Main Level
Features
- Breakfast Room, Custom Cabinetry, Eat-in Kitchen, Entrance Foyer, Separate Dining, Vaulted Ceiling(s)
- Flooring: Carpet, Tile, Vinyl
- Basement: Concrete,Crawl Space,Full,Unfinished
- Number of fireplaces: 1
- Fireplace features: Gas Log, Living Room, Propane
Interior area
- Total structure area: 2,028
- Total interior livable area: 2,028 sqft
- Finished area above ground: 2,028
- Finished area below ground: 0
Property
Parking
- Total spaces: 3
- Parking features: Garage, Garage Door Opener, Garage Faces Front
- Attached garage spaces: 3
Features
- Levels: One
- Patio & porch: Deck, Front Porch
- Waterfront features: Waterfront, Lake, Lake Front
Lot
- Size: 2 Acres
- Features: Few Trees, Gentle Sloping, Landscaped, Waterfront
Details
- Parcel number: 061172500000005.005
- Special conditions: Standard
Construction
Type & style
- Home type: SingleFamily
- Architectural style: Traditional
- Property subtype: Single Family Residence
Materials
- Brick, Vinyl Siding
- Roof: Architectural Shingle
Condition
- Year built: 1995
Utilities & green energy
- Electric: Other
- Sewer: Septic Tank
- Water: Public
- Utilities for property: Electricity Connected, Propane Leased, Water Connected
Community & neighborhood
Location
- Region: Highland
- Subdivision: Not In A Subdivision
Other
Other facts
- Listing terms: Contract
- Ownership: Private
Price history
| Date | Event | Price |
|---|---|---|
| 9/25/2025 | Sold | $450,250+5.9%$222/sqft |
Source: | ||
| 9/4/2025 | Contingent | $425,000$210/sqft |
Source: | ||
| 8/20/2025 | Listed for sale | $425,000+5212.5%$210/sqft |
Source: | ||
| 9/14/1995 | Sold | $8,000$4/sqft |
Source: Agent Provided Report a problem | ||
Public tax history
| Year | Property taxes | Tax assessment |
|---|---|---|
| 2024 | -- | $134,940 +12.1% |
| 2023 | -- | $120,360 +10.8% |
| 2022 | -- | $108,630 +7% |
Find assessor info on the county website
Neighborhood: 62249
Nearby schools
GreatSchools rating
- 9/10Marine Elementary SchoolGrades: K-5Distance: 4 mi
- 6/10Triad Middle SchoolGrades: 6-8Distance: 6.4 mi
- 9/10Triad High SchoolGrades: 9-12Distance: 8.2 mi
Schools provided by the listing agent
- Elementary: Triad Dist 2
- Middle: Triad Dist 2
- High: Triad
Source: MARIS. This data may not be complete. We recommend contacting the local school district to confirm school assignments for this home.

Get pre-qualified for a loan
At Zillow Home Loans, we can pre-qualify you in as little as 5 minutes with no impact to your credit score.An equal housing lender. NMLS #10287.
Sell for more on Zillow
Get a free Zillow Showcase℠ listing and you could sell for .
$461,400
2% more+ $9,228
With Zillow Showcase(estimated)
$470,628