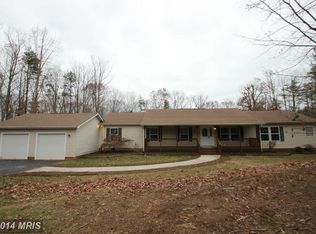Sold for $420,000 on 08/27/25
$420,000
29454 Tatum Rd, Unionville, VA 22567
5beds
2,002sqft
Single Family Residence
Built in 1993
1.5 Acres Lot
$419,500 Zestimate®
$210/sqft
$2,536 Estimated rent
Home value
$419,500
$369,000 - $474,000
$2,536/mo
Zestimate® history
Loading...
Owner options
Explore your selling options
What's special
Set on a peaceful 1.5-acre lot, this beautifully maintained 5-bedroom, 3-bath home offers a warm and inviting atmosphere with room to spread out. Inside, you'll find stunning reclaimed hardwood floors in the living room, dining room, hallway, and one of the upstairs bedrooms. The open layout features a spacious primary suite and two additional bedrooms upstairs, plus two more bedrooms, a full bath, and a cozy den on the lower level. A convenient mudroom with French doors leads to a meticulously cared-for lawn, while a deck off the upstairs dining room offers the perfect spot to relax or entertain. The property also includes a large shed and a workshop with a poured concrete floor—ideal for storage, hobbies, or home projects. Recent updates include: hot water heater (2 years), exterior dining room doors (2 years), heat pump (4 years), and roof (4 years). This move-in ready home offers country charm with modern comforts—and best of all, no HOA restrictions!
Zillow last checked: 8 hours ago
Listing updated: August 28, 2025 at 07:15am
Listed by:
Angel Foster 540-848-2952,
NHT Real Estate LLC
Bought with:
Denise Smith, 0225087045
Century 21 Redwood Realty
Source: Bright MLS,MLS#: VAOR2010090
Facts & features
Interior
Bedrooms & bathrooms
- Bedrooms: 5
- Bathrooms: 3
- Full bathrooms: 3
- Main level bathrooms: 2
- Main level bedrooms: 3
Basement
- Area: 1144
Heating
- Heat Pump, Electric
Cooling
- Central Air, Electric
Appliances
- Included: Microwave, Dishwasher, Dryer, Oven/Range - Electric, Refrigerator, Washer, Water Heater, Electric Water Heater
- Laundry: In Basement
Features
- Attic, Bathroom - Tub Shower, Ceiling Fan(s), Primary Bath(s), Dining Area, Combination Dining/Living
- Flooring: Hardwood, Luxury Vinyl, Wood
- Windows: Window Treatments
- Basement: Walk-Out Access,Interior Entry,Finished,Connecting Stairway
- Number of fireplaces: 1
- Fireplace features: Gas/Propane
Interior area
- Total structure area: 2,288
- Total interior livable area: 2,002 sqft
- Finished area above ground: 1,144
- Finished area below ground: 858
Property
Parking
- Total spaces: 8
- Parking features: Gravel, Private, Driveway
- Uncovered spaces: 8
Accessibility
- Accessibility features: 2+ Access Exits
Features
- Levels: Split Foyer,Multi/Split,Two
- Stories: 2
- Patio & porch: Deck
- Exterior features: Flood Lights
- Pool features: None
- Has view: Yes
- View description: Trees/Woods
Lot
- Size: 1.50 Acres
- Features: Backs to Trees, Front Yard, Rear Yard, Rural, SideYard(s)
Details
- Additional structures: Above Grade, Below Grade, Outbuilding
- Parcel number: 0500000000049B
- Zoning: A
- Special conditions: Standard
Construction
Type & style
- Home type: SingleFamily
- Property subtype: Single Family Residence
Materials
- Brick, Vinyl Siding
- Foundation: Permanent
- Roof: Composition
Condition
- Excellent
- New construction: No
- Year built: 1993
Utilities & green energy
- Sewer: Private Septic Tank
- Water: Well
Community & neighborhood
Location
- Region: Unionville
- Subdivision: None Available
Other
Other facts
- Listing agreement: Exclusive Right To Sell
- Listing terms: Cash,Conventional,FHA,USDA Loan,VA Loan
- Ownership: Fee Simple
Price history
| Date | Event | Price |
|---|---|---|
| 8/27/2025 | Sold | $420,000+2.4%$210/sqft |
Source: | ||
| 8/20/2025 | Pending sale | $410,000$205/sqft |
Source: | ||
| 8/20/2025 | Listed for sale | $410,000$205/sqft |
Source: | ||
| 7/16/2025 | Contingent | $410,000$205/sqft |
Source: | ||
| 7/9/2025 | Listed for sale | $410,000$205/sqft |
Source: | ||
Public tax history
| Year | Property taxes | Tax assessment |
|---|---|---|
| 2024 | $1,677 | $221,600 |
| 2023 | $1,677 | $221,600 |
| 2022 | $1,677 +4.2% | $221,600 |
Find assessor info on the county website
Neighborhood: 22567
Nearby schools
GreatSchools rating
- 5/10Lightfoot Elementary SchoolGrades: 3-5Distance: 5.5 mi
- 6/10Locust Grove Middle SchoolGrades: 6-8Distance: 7 mi
- 4/10Orange Co. High SchoolGrades: 9-12Distance: 12.9 mi
Schools provided by the listing agent
- High: Orange Co.
- District: Orange County Public Schools
Source: Bright MLS. This data may not be complete. We recommend contacting the local school district to confirm school assignments for this home.

Get pre-qualified for a loan
At Zillow Home Loans, we can pre-qualify you in as little as 5 minutes with no impact to your credit score.An equal housing lender. NMLS #10287.
