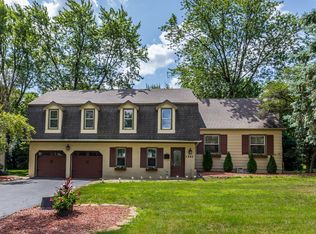Closed
$375,000
2946 Bob O Link Rd, Flossmoor, IL 60422
4beds
1,892sqft
Single Family Residence
Built in 1966
0.29 Acres Lot
$383,200 Zestimate®
$198/sqft
$4,631 Estimated rent
Home value
$383,200
$345,000 - $429,000
$4,631/mo
Zestimate® history
Loading...
Owner options
Explore your selling options
What's special
Step into a truly unique 2400 sq feet living experience at 2946 Bob O Link Road, where a contemporary vibe welcomes you at the front door and flows throughout this spacious yet cozy home. Designed with room to spread out, this home features an expansive living room, an elegant dining room, a family room with a fireplace which adds ambiance and warmth on cool nights, and 4 large bedrooms all with beautiful hardwood floors.The heart of this property is its beautiful kitchen with sleek granite countertops and modern black appliances. This home also has a fully spacious finished basement used as recreational area, with ample space for a home office or gym area. A nice size laundry room. Step outside to the deck - perfect for enjoying peaceful mornings. The outdoor spaces continue with a large, private patio (13 x 22) accessible through the double doors offering an ideal spot for entertaining or relaxing. Recent updates bring peace of mind: a new central A/C unit, fresh paint throughout, an upgraded electrical system with new circuit breakers and lighting, and a roof that's just two years old and a new sump pump ensures low-maintenance living. Landscaping has been refreshed, removing obstructive bushes to enhance the curb appeal. Whether hosting or unwinding, this home balances modern style with inviting spaces, making it an exceptional find, in the heart of Flossmoor. Schedule your private showing today! Homeowner has applied for the Homeowner Exemption. Please note some photos are virtually staged.
Zillow last checked: 8 hours ago
Listing updated: April 21, 2025 at 07:31am
Listing courtesy of:
Maria Garcia 630-216-8000,
REMAX Legends
Bought with:
Kimberley Johnson
Keller Williams Rlty Partners
Source: MRED as distributed by MLS GRID,MLS#: 12288733
Facts & features
Interior
Bedrooms & bathrooms
- Bedrooms: 4
- Bathrooms: 3
- Full bathrooms: 2
- 1/2 bathrooms: 1
Primary bedroom
- Features: Bathroom (Full)
- Level: Second
- Area: 208 Square Feet
- Dimensions: 16X13
Bedroom 2
- Level: Second
- Area: 120 Square Feet
- Dimensions: 12X10
Bedroom 3
- Level: Second
- Area: 192 Square Feet
- Dimensions: 16X12
Bedroom 4
- Level: Second
- Area: 176 Square Feet
- Dimensions: 11X16
Deck
- Level: Main
- Area: 289 Square Feet
- Dimensions: 17X17
Dining room
- Features: Flooring (Hardwood)
- Level: Main
- Area: 143 Square Feet
- Dimensions: 11X13
Family room
- Level: Lower
- Area: 280 Square Feet
- Dimensions: 14X20
Foyer
- Level: Main
- Area: 90 Square Feet
- Dimensions: 15X6
Kitchen
- Features: Kitchen (Eating Area-Table Space, Pantry-Closet)
- Level: Main
- Area: 192 Square Feet
- Dimensions: 16X12
Laundry
- Level: Lower
- Area: 80 Square Feet
- Dimensions: 10X8
Living room
- Features: Flooring (Hardwood)
- Level: Main
- Area: 266 Square Feet
- Dimensions: 19X14
Recreation room
- Level: Basement
- Area: 450 Square Feet
- Dimensions: 25X18
Heating
- Natural Gas
Cooling
- Central Air
Appliances
- Included: Range, Dishwasher, Refrigerator
Features
- Cathedral Ceiling(s), Granite Counters
- Flooring: Hardwood
- Basement: Finished,Full
- Number of fireplaces: 1
- Fireplace features: Family Room
Interior area
- Total structure area: 2,492
- Total interior livable area: 1,892 sqft
Property
Parking
- Total spaces: 2.5
- Parking features: Concrete, On Site, Attached, Garage
- Attached garage spaces: 2.5
Accessibility
- Accessibility features: No Disability Access
Features
- Levels: Quad-Level
- Patio & porch: Deck, Patio
Lot
- Size: 0.29 Acres
- Dimensions: 81X155
Details
- Parcel number: 31121190090000
- Special conditions: None
Construction
Type & style
- Home type: SingleFamily
- Property subtype: Single Family Residence
Materials
- Vinyl Siding, Brick
Condition
- New construction: No
- Year built: 1966
- Major remodel year: 2024
Utilities & green energy
- Sewer: Public Sewer
- Water: Lake Michigan, Public
Community & neighborhood
Community
- Community features: Park, Curbs, Sidewalks, Street Lights, Street Paved
Location
- Region: Flossmoor
Other
Other facts
- Listing terms: FHA
- Ownership: Fee Simple
Price history
| Date | Event | Price |
|---|---|---|
| 4/18/2025 | Sold | $375,000+0.3%$198/sqft |
Source: | ||
| 3/9/2025 | Contingent | $374,000$198/sqft |
Source: | ||
| 3/4/2025 | Price change | $374,000-3.9%$198/sqft |
Source: | ||
| 2/26/2025 | Price change | $389,000-2.5%$206/sqft |
Source: | ||
| 2/17/2025 | Price change | $399,000-2.7%$211/sqft |
Source: | ||
Public tax history
| Year | Property taxes | Tax assessment |
|---|---|---|
| 2023 | $11,492 -0.6% | $26,999 +25.6% |
| 2022 | $11,563 -0.2% | $21,498 |
| 2021 | $11,584 +22% | $21,498 |
Find assessor info on the county website
Neighborhood: 60422
Nearby schools
GreatSchools rating
- 5/10Heather Hill Elementary SchoolGrades: K-5Distance: 0.3 mi
- 5/10Parker Junior High SchoolGrades: 6-8Distance: 0.4 mi
- 7/10Homewood-Flossmoor High SchoolGrades: 9-12Distance: 0.6 mi
Schools provided by the listing agent
- High: Homewood-Flossmoor High School
- District: 161
Source: MRED as distributed by MLS GRID. This data may not be complete. We recommend contacting the local school district to confirm school assignments for this home.
Get a cash offer in 3 minutes
Find out how much your home could sell for in as little as 3 minutes with a no-obligation cash offer.
Estimated market value$383,200
Get a cash offer in 3 minutes
Find out how much your home could sell for in as little as 3 minutes with a no-obligation cash offer.
Estimated market value
$383,200
