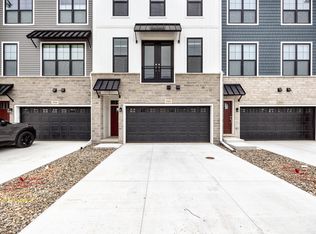Sold
$640,000
2946 Corston Rd, Ann Arbor, MI 48105
4beds
2,526sqft
Condominium
Built in 2023
-- sqft lot
$647,900 Zestimate®
$253/sqft
$3,967 Estimated rent
Home value
$647,900
$583,000 - $719,000
$3,967/mo
Zestimate® history
Loading...
Owner options
Explore your selling options
What's special
Welcome to this exceptional 4-bedroom, 3.5-bathroom townhouse in the highly sought-after North Oaks Community! Built at the end of 2023, this nearly brand-new home sits on one of the best lots in the neighborhood, offering privacy and an unbeatable setting. Step inside to discover a chef's kitchen with premium upgrades, including high-end cabinetry, sleek countertops, and top-of-the-line appliances—perfect for culinary enthusiasts. The open-concept main level is designed for both comfort and style, featuring elegant finishes and abundant natural light. The highlight of this home is the stunning top-level retreat, complete with a private balcony and built-in bar, making it the ultimate space for entertaining or unwinding in style. Located in a vibrant community, residents enjoy access to resort-style amenities, including a pool, clubhouse, and state-of-the-art fitness center. Don't miss this incredible opportunity to own a luxury townhome in North Oaks -schedule your private tour today! Home Energy Score of 4. Download report at stream.a2gov.org
Zillow last checked: 8 hours ago
Listing updated: September 05, 2025 at 12:06pm
Listed by:
Donald Wurtzel 734-649-0807,
Cornerstone Real Estate
Bought with:
Sheila Hoeft, 6501412076
@properties Christie's Int'lAA
Source: MichRIC,MLS#: 25006846
Facts & features
Interior
Bedrooms & bathrooms
- Bedrooms: 4
- Bathrooms: 4
- Full bathrooms: 3
- 1/2 bathrooms: 1
- Main level bedrooms: 1
Primary bedroom
- Level: Upper
Bedroom 2
- Level: Upper
Bedroom 3
- Level: Upper
Bedroom 4
- Level: Lower
Primary bathroom
- Level: Upper
Bathroom 2
- Level: Upper
Bathroom 4
- Level: Lower
Bathroom 5
- Description: half bathroom
- Level: Main
Dining area
- Level: Main
Kitchen
- Level: Main
Living room
- Level: Main
Recreation
- Description: top level (4th floor)
- Level: Upper
Heating
- Forced Air
Cooling
- Central Air
Appliances
- Included: Bar Fridge, Dishwasher, Disposal, Dryer, Microwave, Oven, Range, Refrigerator, Washer
- Laundry: In Hall, Laundry Closet
Features
- Windows: Insulated Windows
- Basement: Slab
- Has fireplace: No
Interior area
- Total structure area: 2,526
- Total interior livable area: 2,526 sqft
Property
Parking
- Total spaces: 2
- Parking features: Attached
- Garage spaces: 2
Features
- Stories: 4
- Exterior features: Balcony
- Pool features: Association
Lot
- Size: 871.20 sqft
Details
- Parcel number: 090915104071
Construction
Type & style
- Home type: Condo
- Property subtype: Condominium
Materials
- Brick, Vinyl Siding
- Roof: Shingle
Condition
- New construction: No
- Year built: 2023
Utilities & green energy
- Sewer: Public Sewer
- Water: Public
Community & neighborhood
Location
- Region: Ann Arbor
- Subdivision: north oaks
HOA & financial
HOA
- Has HOA: Yes
- HOA fee: $445 monthly
- Amenities included: Clubhouse, Playground, Pool
- Services included: Trash, Snow Removal, Sewer, Maintenance Grounds
- Association phone: 866-788-5130
Other
Other facts
- Listing terms: Cash,Conventional
- Road surface type: Paved
Price history
| Date | Event | Price |
|---|---|---|
| 8/27/2025 | Sold | $640,000-8.6%$253/sqft |
Source: | ||
| 8/4/2025 | Pending sale | $699,900$277/sqft |
Source: | ||
| 5/28/2025 | Price change | $699,900-2.8%$277/sqft |
Source: | ||
| 3/31/2025 | Price change | $719,900-2.7%$285/sqft |
Source: | ||
| 2/27/2025 | Listed for sale | $739,900+3.1%$293/sqft |
Source: | ||
Public tax history
| Year | Property taxes | Tax assessment |
|---|---|---|
| 2025 | $15,942 | $293,800 -1.3% |
| 2024 | -- | $297,600 +325.1% |
| 2023 | -- | $70,000 |
Find assessor info on the county website
Neighborhood: Traver
Nearby schools
GreatSchools rating
- 9/10Logan Elementary SchoolGrades: K-5Distance: 0.2 mi
- 8/10Clague Middle SchoolGrades: 6-8Distance: 0.4 mi
- 10/10Skyline High SchoolGrades: 9-12Distance: 3.5 mi
Get a cash offer in 3 minutes
Find out how much your home could sell for in as little as 3 minutes with a no-obligation cash offer.
Estimated market value
$647,900
